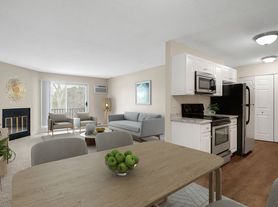For a video tour of this home please contact the listing agent David, or search the address "4892 Bluff Heights Trail SE, Prior Lake" in YouTube.
Welcome to 4892 Bluff Heights Trail SE in Prior Lake a bright and inviting 3-bed, 3-bath townhome that perfectly blends comfort, style, and convenience! Step inside to enjoy vaulted ceilings, a cozy living room fireplace, and an open layout that's great for entertaining or relaxing. The walk-out lower level offers extra living space for movie nights or a home gym, while the primary suite features a private bath and walk-in closet for your own retreat. You'll love the attached 2-car garage, peaceful neighborhood setting, and quick access to Hwy 13, CR-42, lakes, parks, and trails. Home is equipped with central AC.
LEASE TERMS:
Available for a December 1st or sooner start date. Offering a 12 month lease at $2,350/mo. The security deposit is equal to one month's rent. Tenant is responsible for all gas, electric, and water utilities. Trash, Lawn and Snow Care are all provided. Pets may be accepted based on the owner's approval and with a $300 non-refundable pet fee (per pet).
RENTAL SCREENING GUIDELINES:
Background and Credit Checks are conducted on all adults
Income of 3x the monthly rent or more
Credit score of 600 or higher
No felonies or violence-related criminal convictions
No previous evictions
The criteria above are not all-inclusive, and other factors may apply; it is only meant to be a guideline.
Room Dimensions:
Living Room15x15
Dining Room10x9
Family Room10x9
Kitchen9x8
Bedroom 117x13
Bedroom 212x11
Bedroom 310x11
Flex Room9x13
MANAGEMENT:
This home is professionally managed by Mauzy Properties. Mauzy Properties is a full-service property manager, and they provide tenants with a great rental experience. Streamlined application process, online rent payments, online repair requests, and many more features and perks.
Townhouse for rent
$2,350/mo
4892 Bluff Heights Trl SE, Prior Lake, MN 55372
3beds
2,097sqft
Price may not include required fees and charges.
Townhouse
Available Mon Dec 1 2025
Cats, dogs OK
Air conditioner, ceiling fan
In unit laundry
Garage parking
Fireplace
What's special
Vaulted ceilingsOpen layoutPrimary suiteWalk-in closetPrivate bathWalk-out lower level
- 39 minutes |
- -- |
- -- |
Travel times
Looking to buy when your lease ends?
Consider a first-time homebuyer savings account designed to grow your down payment with up to a 6% match & 3.83% APY.
Facts & features
Interior
Bedrooms & bathrooms
- Bedrooms: 3
- Bathrooms: 3
- Full bathrooms: 3
Heating
- Fireplace
Cooling
- Air Conditioner, Ceiling Fan
Appliances
- Included: Dishwasher, Dryer, Microwave, Range, Refrigerator, Washer
- Laundry: In Unit
Features
- Ceiling Fan(s), Walk In Closet, Walk-In Closet(s)
- Flooring: Linoleum/Vinyl
- Has fireplace: Yes
Interior area
- Total interior livable area: 2,097 sqft
Video & virtual tour
Property
Parking
- Parking features: Garage
- Has garage: Yes
- Details: Contact manager
Features
- Patio & porch: Patio
- Exterior features: , Electricity not included in rent, Gas not included in rent, Pet friendly, Walk In Closet, Water not included in rent
Details
- Parcel number: 254020450
Construction
Type & style
- Home type: Townhouse
- Property subtype: Townhouse
Building
Management
- Pets allowed: Yes
Community & HOA
Location
- Region: Prior Lake
Financial & listing details
- Lease term: Contact For Details
Price history
| Date | Event | Price |
|---|---|---|
| 10/14/2025 | Listed for rent | $2,350$1/sqft |
Source: Zillow Rentals | ||
| 10/10/2025 | Listing removed | $289,900$138/sqft |
Source: | ||
| 9/29/2025 | Pending sale | $289,900$138/sqft |
Source: | ||
| 7/24/2025 | Price change | $289,900-3.4%$138/sqft |
Source: | ||
| 7/11/2025 | Listed for sale | $299,999+1%$143/sqft |
Source: | ||
