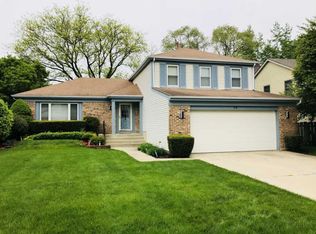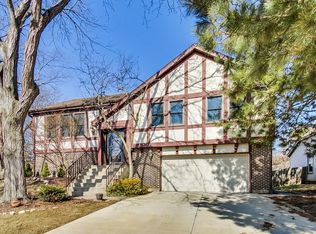Closed
$562,000
216 E Fox Hill Dr, Buffalo Grove, IL 60089
4beds
2,400sqft
Single Family Residence
Built in 1979
9,888.12 Square Feet Lot
$615,600 Zestimate®
$234/sqft
$3,708 Estimated rent
Home value
$615,600
$554,000 - $689,000
$3,708/mo
Zestimate® history
Loading...
Owner options
Explore your selling options
What's special
Welcome to this charming home nestled in the heart of Buffalo Grove, coveted for its proximity to Stevenson High School and Pritchett/Trip Elementary. The kitchen boasts granite countertops, ample cabinets, hardwood floors, recessed lighting, and stainless steel appliances. Enjoy the luxurious 5-star shower in the primary suite, while hardwood floors adorn the main level. The kitchen opens to a spacious backyard via a slider, perfect for gatherings. A versatile family room on the main level merges with the living room, offering flexibility. The lower level features a newly carpeted family room with abundant lighting and built-ins, easily adaptable for various uses. Upstairs, four generous bedrooms await, each with double-door closets and ceiling fans. The primary suite dazzles with a custom walk-in closet and a lavish bath with dual vanities and custom tile shower. Outside, discover a brick paver driveway and staircase, an oversized two-car garage, a sprinkler system, and a private patio. Conveniently located near parks, schools, Metra, shopping, dining, and entertainment options, with easy access to major highways and O'Hare International Airport. Don't miss out on this opportunity to join a community with award-winning schools and parks. Welcome home!
Zillow last checked: 8 hours ago
Listing updated: June 28, 2024 at 02:52pm
Listing courtesy of:
Aleksandr Katsman, ABR,SFR,SRS 847-563-7070,
Barr Agency, Inc
Bought with:
Sairavi Suribhotla
Real People Realty
Source: MRED as distributed by MLS GRID,MLS#: 12047406
Facts & features
Interior
Bedrooms & bathrooms
- Bedrooms: 4
- Bathrooms: 3
- Full bathrooms: 2
- 1/2 bathrooms: 1
Primary bedroom
- Features: Flooring (Carpet), Bathroom (Full)
- Level: Second
- Area: 272 Square Feet
- Dimensions: 16X17
Bedroom 2
- Features: Flooring (Carpet)
- Level: Second
- Area: 126 Square Feet
- Dimensions: 9X14
Bedroom 3
- Features: Flooring (Carpet)
- Level: Second
- Area: 182 Square Feet
- Dimensions: 13X14
Bedroom 4
- Features: Flooring (Carpet)
- Level: Second
- Area: 90 Square Feet
- Dimensions: 9X10
Dining room
- Features: Flooring (Hardwood)
- Level: Main
- Area: 238 Square Feet
- Dimensions: 17X14
Eating area
- Features: Flooring (Hardwood)
- Level: Main
- Area: 99 Square Feet
- Dimensions: 11X9
Family room
- Features: Flooring (Hardwood)
- Level: Main
- Area: 210 Square Feet
- Dimensions: 14X15
Other
- Features: Flooring (Carpet)
- Level: Lower
- Area: 420 Square Feet
- Dimensions: 20X21
Foyer
- Features: Flooring (Hardwood)
- Level: Main
- Area: 136 Square Feet
- Dimensions: 8X17
Kitchen
- Features: Kitchen (Eating Area-Breakfast Bar, Eating Area-Table Space, Pantry-Closet, Granite Counters, Updated Kitchen), Flooring (Hardwood)
- Level: Main
- Area: 143 Square Feet
- Dimensions: 11X13
Laundry
- Features: Flooring (Vinyl)
- Level: Lower
- Area: 136 Square Feet
- Dimensions: 8X17
Living room
- Features: Flooring (Hardwood)
- Level: Main
- Area: 210 Square Feet
- Dimensions: 14X15
Walk in closet
- Features: Flooring (Carpet)
- Level: Second
- Area: 36 Square Feet
- Dimensions: 6X6
Heating
- Natural Gas
Cooling
- Central Air
Appliances
- Included: Double Oven, Dishwasher, High End Refrigerator, Washer, Dryer, Disposal, Stainless Steel Appliance(s), Cooktop
- Laundry: Laundry Chute
Features
- Walk-In Closet(s)
- Flooring: Hardwood, Carpet
- Windows: Screens, Drapes
- Basement: None
- Number of fireplaces: 1
- Fireplace features: Gas Starter, Family Room
Interior area
- Total structure area: 0
- Total interior livable area: 2,400 sqft
Property
Parking
- Total spaces: 2
- Parking features: Brick Driveway, Garage Door Opener, On Site, Garage Owned, Attached, Garage
- Attached garage spaces: 2
- Has uncovered spaces: Yes
Accessibility
- Accessibility features: No Disability Access
Features
- Levels: Tri-Level
- Stories: 3
- Patio & porch: Patio
Lot
- Size: 9,888 sqft
- Dimensions: 68X100.3X109.7X133X68
- Features: Landscaped
Details
- Parcel number: 15332100340000
- Special conditions: None
Construction
Type & style
- Home type: SingleFamily
- Property subtype: Single Family Residence
Materials
- Vinyl Siding, Brick
- Foundation: Concrete Perimeter
- Roof: Asphalt
Condition
- New construction: No
- Year built: 1979
Details
- Builder model: GREENBRIER
Utilities & green energy
- Sewer: Storm Sewer
- Water: Public
Community & neighborhood
Community
- Community features: Park, Curbs, Sidewalks, Street Lights, Street Paved
Location
- Region: Buffalo Grove
- Subdivision: Highland Grove
Other
Other facts
- Listing terms: Conventional
- Ownership: Fee Simple
Price history
| Date | Event | Price |
|---|---|---|
| 6/26/2024 | Sold | $562,000+0.4%$234/sqft |
Source: | ||
| 5/9/2024 | Contingent | $559,900$233/sqft |
Source: | ||
| 5/4/2024 | Listed for sale | $559,900+15.4%$233/sqft |
Source: | ||
| 10/28/2021 | Sold | $485,000-2.2%$202/sqft |
Source: | ||
| 8/29/2021 | Contingent | $495,750$207/sqft |
Source: | ||
Public tax history
| Year | Property taxes | Tax assessment |
|---|---|---|
| 2023 | $14,987 +12% | $162,691 +6% |
| 2022 | $13,376 +7.7% | $153,511 +7.4% |
| 2021 | $12,425 +2% | $142,911 +0.7% |
Find assessor info on the county website
Neighborhood: 60089
Nearby schools
GreatSchools rating
- 9/10Tripp SchoolGrades: K-3Distance: 0.3 mi
- 6/10Aptakisic Junior High SchoolGrades: 6-8Distance: 0.8 mi
- 10/10Adlai E Stevenson High SchoolGrades: 9-12Distance: 2.5 mi
Schools provided by the listing agent
- Middle: Aptakisic Junior High School
- High: Adlai E Stevenson High School
- District: 102
Source: MRED as distributed by MLS GRID. This data may not be complete. We recommend contacting the local school district to confirm school assignments for this home.

Get pre-qualified for a loan
At Zillow Home Loans, we can pre-qualify you in as little as 5 minutes with no impact to your credit score.An equal housing lender. NMLS #10287.
Sell for more on Zillow
Get a free Zillow Showcase℠ listing and you could sell for .
$615,600
2% more+ $12,312
With Zillow Showcase(estimated)
$627,912
