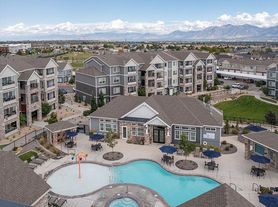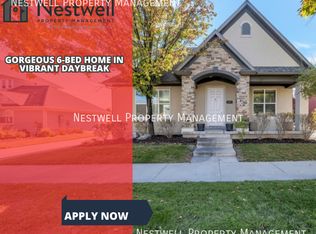Welcome to this beautifully upgraded End Unit townhome in Riverton, offering nearly 2,400 sq ft of open living space, high ceilings, and custom finishes throughout. Perfect for families or professionals seeking comfort, style, and convenience.
Bonus Upgrade: Brand-new floors or carpet flooring will be installed on the second floor prior to move-in, adding fresh elegance and comfort to your living space.
Main Level:
- Spacious family room with large windows and natural light
- Gourmet kitchen with quartz countertops, oversized island, high-end stainless steel appliances
- Ample cabinetry and pantry
- Dining area and half bath
- Sliding doors open to patio ideal for entertaining
- Shared backyard and access to community playground.
Upper Level:
- Large master suite with private bath and walk-in closet
- Two additional bedrooms and full bath
- Laundry room with washer, dryer and storage
- New flooring installation included before move-in
Finished Basement:
- Large Family/game room
- Fourth bedroom and full bath
- Two storage areas
Additional Features:
- Water softener system
- Brondell Circle RO water filtration
- An overhead ventilation system installed above the stove to capture smoke and cooking odors, venting them directly outside for improved indoor air quality
- Upgraded microwave, dishwasher, and refrigerator
Location Highlights:
- Prime location in Riverton, next to Mountain View Village a vibrant hub for shopping, dining, and entertainment
- Within a 1-mile radius of Costco, Walmart, Smith's, Harmons, and more
- Upcoming Target and Trader Joe's just minutes walk away
- Surrounded by a wide range of restaurants, cafes, and retail options for every lifestyle
- Easy access to Bangerter Highway and I-15 for smooth commuting across the Salt Lake Valley
- Close to parks, schools, and community amenities
Owner pays HOA fees, Tenant pays all utilities.
Townhouse for rent
Accepts Zillow applications
$2,599/mo
4894 W Pillar Dr, Riverton, UT 84096
4beds
2,396sqft
Price may not include required fees and charges.
Townhouse
Available Mon Nov 24 2025
Cats, small dogs OK
Central air, ceiling fan
In unit laundry
Attached garage parking
Forced air
What's special
Shared backyardBrand-new floorsOversized islandGourmet kitchenAmple cabinetry and pantryHigh-end stainless steel appliancesLarge master suite
- 31 days |
- -- |
- -- |
Travel times
Facts & features
Interior
Bedrooms & bathrooms
- Bedrooms: 4
- Bathrooms: 4
- Full bathrooms: 3
- 1/2 bathrooms: 1
Heating
- Forced Air
Cooling
- Central Air, Ceiling Fan
Appliances
- Included: Dishwasher, Dryer, Freezer, Microwave, Oven, Refrigerator, Washer
- Laundry: In Unit
Features
- Ceiling Fan(s), Walk In Closet
- Flooring: Carpet, Hardwood, Tile
Interior area
- Total interior livable area: 2,396 sqft
Property
Parking
- Parking features: Attached
- Has attached garage: Yes
- Details: Contact manager
Features
- Exterior features: Brondell Circle RO water filtration, Heating system: Forced Air, No Utilities included in rent, Walk In Closet, Water Softner
Details
- Parcel number: 26364281290000
Construction
Type & style
- Home type: Townhouse
- Property subtype: Townhouse
Building
Management
- Pets allowed: Yes
Community & HOA
Location
- Region: Riverton
Financial & listing details
- Lease term: 1 Year
Price history
| Date | Event | Price |
|---|---|---|
| 11/3/2025 | Price change | $2,599-2.1%$1/sqft |
Source: Zillow Rentals | ||
| 10/26/2025 | Price change | $2,655-5.2%$1/sqft |
Source: Zillow Rentals | ||
| 10/19/2025 | Listed for rent | $2,800$1/sqft |
Source: Zillow Rentals | ||
| 2/26/2020 | Sold | -- |
Source: Agent Provided | ||

