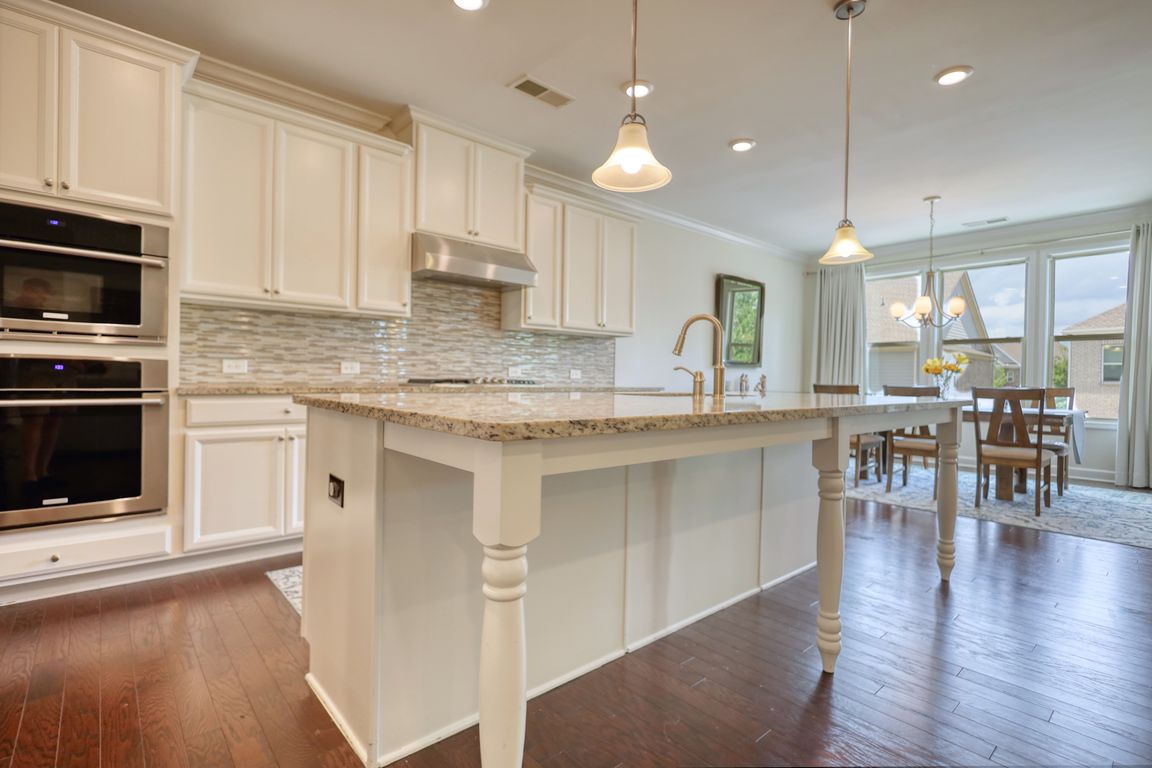
PendingPrice cut: $5K (10/17)
$719,999
5beds
3,180sqft
4895 Sterling Close, Buford, GA 30518
5beds
3,180sqft
Single family residence
Built in 2018
4,704 sqft
6 Attached garage spaces
$226 price/sqft
$1,675 annually HOA fee
What's special
$5,000 CLOSING COST CREDIT WITH PREFERRED LENDER! Gorgeous Move In Ready Home! This beautiful home qualifies for a credit of up to 1% of the loan amount with preferred lender! Welcome to the Home That Has It All - In the #1 School District in the Nation! ...
- 89 days |
- 289 |
- 7 |
Source: GAMLS,MLS#: 10598436
Travel times
Kitchen
Family Room
Primary Bedroom
Zillow last checked: 8 hours ago
Listing updated: November 06, 2025 at 06:19am
Listed by:
Heather Seay 770-990-9588,
Virtual Properties Realty.com
Source: GAMLS,MLS#: 10598436
Facts & features
Interior
Bedrooms & bathrooms
- Bedrooms: 5
- Bathrooms: 4
- Full bathrooms: 4
- Main level bathrooms: 1
- Main level bedrooms: 1
Rooms
- Room types: Foyer, Loft, Office
Dining room
- Features: Separate Room
Kitchen
- Features: Breakfast Room, Kitchen Island, Pantry
Heating
- Forced Air, Natural Gas, Zoned
Cooling
- Ceiling Fan(s), Central Air, Electric, Zoned
Appliances
- Included: Dishwasher, Disposal, Gas Water Heater, Microwave, Refrigerator
- Laundry: Upper Level
Features
- Double Vanity, High Ceilings, Soaking Tub, Tray Ceiling(s), Walk-In Closet(s)
- Flooring: Hardwood
- Basement: Bath/Stubbed,Exterior Entry,Interior Entry,Unfinished
- Number of fireplaces: 2
- Fireplace features: Family Room, Gas Log, Outside
- Common walls with other units/homes: No Common Walls
Interior area
- Total structure area: 3,180
- Total interior livable area: 3,180 sqft
- Finished area above ground: 3,180
- Finished area below ground: 0
Property
Parking
- Total spaces: 6
- Parking features: Attached, Basement, Garage, Garage Door Opener, Side/Rear Entrance
- Has attached garage: Yes
Features
- Levels: Two
- Stories: 2
- Patio & porch: Deck, Patio
- Exterior features: Balcony
- Body of water: None
Lot
- Size: 4,704.48 Square Feet
- Features: Corner Lot
Details
- Parcel number: R7269 122
Construction
Type & style
- Home type: SingleFamily
- Architectural style: Brick 4 Side,Traditional
- Property subtype: Single Family Residence
Materials
- Brick, Stone
- Roof: Composition
Condition
- Updated/Remodeled
- New construction: No
- Year built: 2018
Utilities & green energy
- Sewer: Public Sewer
- Water: Public
- Utilities for property: Cable Available, Electricity Available, Natural Gas Available, Phone Available, Sewer Available, Underground Utilities
Community & HOA
Community
- Features: None
- Subdivision: Enclave at Morningside
HOA
- Has HOA: Yes
- Services included: Maintenance Grounds
- HOA fee: $1,675 annually
Location
- Region: Buford
Financial & listing details
- Price per square foot: $226/sqft
- Tax assessed value: $632,100
- Annual tax amount: $3,760
- Date on market: 9/4/2025
- Cumulative days on market: 89 days
- Listing agreement: Exclusive Right To Sell
- Listing terms: Cash,Conventional,FHA,VA Loan
- Electric utility on property: Yes