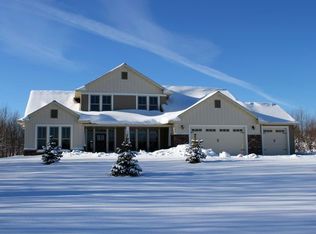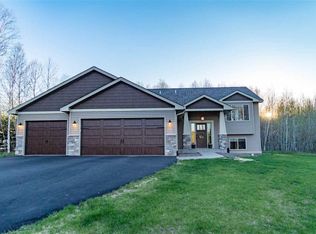New house in the coveted Timber Trails development! Built in Nov. 2012, this bright and sunny home has a fabulous, open floor plan with tasteful, high-end finishes. The large kitchen features maple cabinets, granite countertops, stainless appliances, and a walk-in pantry. The spacious master suite has a custom tile shower and a large, walk-in closet. The basement is ready to be finished and has plans for 2 additional beds, bath, storage, and large family room. There is a walk-up storage above the garage. The house abuts trails and green space. Everything you could want and more at an affordable price!
This property is off market, which means it's not currently listed for sale or rent on Zillow. This may be different from what's available on other websites or public sources.


