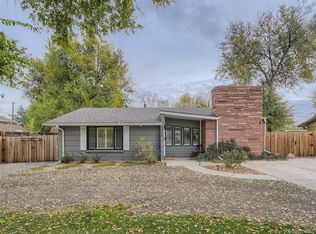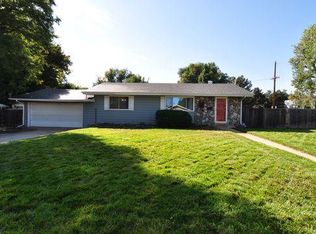Come see this charming home located in a fantastic area, surrounded by mature and decorative trees that create a picturesque setting. A unique roundabout driveway adds to the home's curb appeal and provides ample parking. As you step inside, you're welcomed by a spacious living room filled with natural light from the newer windows. The adjacent kitchen is both functional and stylish, featuring stainless steel appliances that meet all your cooking needs. Just beyond the kitchen, you'll discover a lush backyarda true outdoor retreatwith green grass, a variety of trees, and plenty of space to relax or entertain. A usable work shed with electricity offers the perfect setup for a workshop or creative studio. Also off the kitchen, there is a stacked washer and dryer unit along with extra storage space for added convenience. The main bathroom has been beautifully updated, and the home includes three comfortable bedrooms. Additionally, there's a spacious master bedroom with a modern accent wall, a Scandinavian-inspired en-suite bathroom, and a generous walk-in closet. While the garage is available for storage, please note that the driveway is not accessible by car or vehicle. This home offers a wonderful blend of charm, practicality, and privacycome take a look and experience it for yourself. Pets allowed with stellar application. Application Information: * We do full background checks & are seeking qualified, long-term residents. To view our rental criteria please visit our website. * Application Fee: $65.00 each. * Security Deposit is due at lease signing. * Once approved, a one-time non-refundable administration fee of $345 will apply. *All residents will be enrolled in Resident Benefits Package (RBP) for $39.99 + $10.00 Management Fee/month, which includes Resident Rewards, Credit Building, Identity Protection, HVAC air filter delivery (for applicable properties), Online Payment Portal, 24/7 Maintenance Coordination, Utility Concierge Service, Digital Inspections and much more! Contact your leasing agent for more information. * Information within this ad is deemed reliable but not guaranteed. * Applicant has the right to provide the property manager with a Portable Tenant Screening Report (PTSR) that is not more than 30 days old, as defined in Section 38-12-902(2.5), Colorado Revised Statutes; and 2) if Applicant provided the property manager with a PTSR, the property manager is prohibited from a) charging Applicant a rental application fee; or b) charging Application a fee for the property manager to access or use the PTSR.
This property is off market, which means it's not currently listed for sale or rent on Zillow. This may be different from what's available on other websites or public sources.

