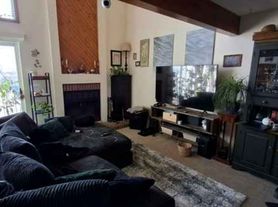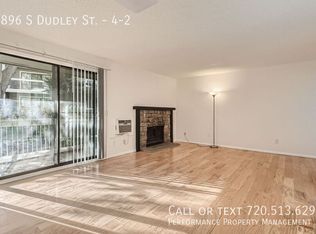Beautiful 1,146 sq 2 bedroom, 1 1/2 bathroom with a loft (an additional room upstairs) condo in a quite complex. Amenities include a balcony, central heat, air conditioning, community pool, dishwasher, stainless steel appliances and in-unit washer/ dryer. Water is an included utility. This penthouse unit includes an additional upstairs loft space for the ideal at home office, gym etc. Unit includes 1 reserved parking space. However, complex has numerous visitor parking spaces. Living room has a wood burning fireplace. The primary bedroom has a large walk in closet. Great spacious open floor plan with natural lighting.
Easy access to C470 and the Hwy 285. Near schools, parks, shopping centers, great hiking trails, Bear Creek Lake, Red Rocks, Chatfield State Park and only 10 miles away from Downtown Littleton.
No smoking of any kind. Pets are negotiable.
Owner pays water. Renter is responsible for electric. No smoking of any kind allowed. Pets policy is negotiable. This is a 12 month lease term.
Apartment for rent
Accepts Zillow applicationsSpecial offer
$1,990/mo
4896 S Dudley St UNIT 7-10, Denver, CO 80123
2beds
1,146sqft
Price may not include required fees and charges.
Apartment
Available Sat Nov 1 2025
Cats, small dogs OK
Central air
In unit laundry
-- Parking
Forced air
What's special
Stainless steel appliancesLarge walk in closetWood burning fireplaceAir conditioningCentral heatNatural lightingSpacious open floor plan
- 14 days |
- -- |
- -- |
Learn more about the building:
Travel times
Facts & features
Interior
Bedrooms & bathrooms
- Bedrooms: 2
- Bathrooms: 2
- Full bathrooms: 1
- 1/2 bathrooms: 1
Heating
- Forced Air
Cooling
- Central Air
Appliances
- Included: Dishwasher, Dryer, Freezer, Microwave, Washer
- Laundry: In Unit
Features
- Walk In Closet
Interior area
- Total interior livable area: 1,146 sqft
Property
Parking
- Details: Contact manager
Features
- Exterior features: Bonus loft, Electricity not included in rent, Heating system: Forced Air, Walk In Closet, Water included in rent
Details
- Parcel number: 0910415010010
Construction
Type & style
- Home type: Apartment
- Property subtype: Apartment
Utilities & green energy
- Utilities for property: Water
Building
Management
- Pets allowed: Yes
Community & HOA
Community
- Features: Pool
HOA
- Amenities included: Pool
Location
- Region: Denver
Financial & listing details
- Lease term: 1 Year
Price history
| Date | Event | Price |
|---|---|---|
| 10/5/2025 | Price change | $1,990-5.2%$2/sqft |
Source: Zillow Rentals | ||
| 9/28/2025 | Listed for rent | $2,100+5.5%$2/sqft |
Source: Zillow Rentals | ||
| 2/23/2025 | Listing removed | $1,990$2/sqft |
Source: Zillow Rentals | ||
| 2/17/2025 | Listed for rent | $1,990$2/sqft |
Source: Zillow Rentals | ||
| 1/20/2025 | Listing removed | $1,990$2/sqft |
Source: Zillow Rentals | ||
Neighborhood: Marston
There are 3 available units in this apartment building
- Special offer! Offering $500 off your first month rent if you sign up before 10/19/25.Expires October 19, 2025

