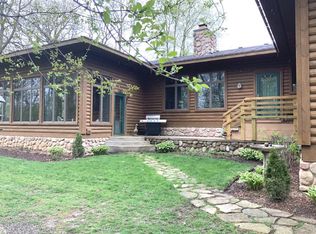Closed
$405,000
48W137 Middleton Rd, Hampshire, IL 60140
3beds
1,735sqft
Single Family Residence
Built in 1924
5.36 Acres Lot
$-- Zestimate®
$233/sqft
$2,312 Estimated rent
Home value
Not available
Estimated sales range
Not available
$2,312/mo
Zestimate® history
Loading...
Owner options
Explore your selling options
What's special
Welcome to your piece of countryside paradise! The cozy 3-bedroom home features comfortable living spaces, including a spacious living room and a separate dining room. The first-floor bedroom and laundry room provide added convenience for daily living. Large Eat-in kitchen allows you to prepare meals with ease and offers access to an exterior deck. Upstairs, you'll find spacious bedrooms with beautiful hardwood flooring, adding warmth and character to the home. Detached 2-car garage, 30x16 gardening/workshop and a 40x60 pole building with two barn doors, one overhead door with an automatic opener, and partial concrete floor. These structures are perfect for hobbies, storage, and workspace. Enjoy 5.36 acres of open space, providing ample room for your agricultural dreams, outdoor activities, and more. Call today to schedule a private showing your dream of country living awaits!
Zillow last checked: 8 hours ago
Listing updated: July 22, 2024 at 12:53pm
Listing courtesy of:
Tammy Engel 815-482-3726,
RE/MAX Classic,
Amy Joy Smith-Heine 815-761-6933,
RE/MAX Classic
Bought with:
Kirk Schambach
Preferred Homes Realty
Source: MRED as distributed by MLS GRID,MLS#: 11914248
Facts & features
Interior
Bedrooms & bathrooms
- Bedrooms: 3
- Bathrooms: 1
- Full bathrooms: 1
Primary bedroom
- Features: Flooring (Hardwood)
- Level: Main
- Area: 100 Square Feet
- Dimensions: 10X10
Bedroom 2
- Features: Flooring (Hardwood)
- Level: Second
- Area: 121 Square Feet
- Dimensions: 11X11
Bedroom 3
- Features: Flooring (Hardwood)
- Level: Second
- Area: 165 Square Feet
- Dimensions: 11X15
Dining room
- Features: Flooring (Carpet)
- Level: Main
- Area: 260 Square Feet
- Dimensions: 13X20
Kitchen
- Features: Kitchen (Eating Area-Table Space)
- Level: Main
- Area: 264 Square Feet
- Dimensions: 11X24
Laundry
- Level: Main
- Area: 80 Square Feet
- Dimensions: 10X8
Living room
- Features: Flooring (Carpet)
- Level: Main
- Area: 330 Square Feet
- Dimensions: 15X22
Heating
- Propane
Cooling
- Central Air
Features
- Basement: Unfinished,Full
Interior area
- Total structure area: 0
- Total interior livable area: 1,735 sqft
Property
Parking
- Total spaces: 2
- Parking features: Gravel, On Site, Garage Owned, Detached, Garage
- Garage spaces: 2
Accessibility
- Accessibility features: No Disability Access
Features
- Stories: 1
- Patio & porch: Deck
Lot
- Size: 5.36 Acres
- Dimensions: 800X483X248X253
Details
- Additional structures: Workshop, Outbuilding, Shed(s), Garage(s)
- Parcel number: 0428400001
- Special conditions: None
Construction
Type & style
- Home type: SingleFamily
- Architectural style: Farmhouse
- Property subtype: Single Family Residence
Materials
- Other
Condition
- New construction: No
- Year built: 1924
Utilities & green energy
- Sewer: Septic Tank
- Water: Well
Community & neighborhood
Location
- Region: Hampshire
Other
Other facts
- Listing terms: Conventional
- Ownership: Fee Simple
Price history
| Date | Event | Price |
|---|---|---|
| 7/22/2024 | Sold | $405,000-5.8%$233/sqft |
Source: | ||
| 2/5/2024 | Contingent | $429,900$248/sqft |
Source: | ||
| 11/16/2023 | Price change | $429,900-4.3%$248/sqft |
Source: | ||
| 10/22/2023 | Listed for sale | $449,000$259/sqft |
Source: | ||
Public tax history
| Year | Property taxes | Tax assessment |
|---|---|---|
| 2023 | $16,296 +4.8% | $184,931 +7.7% |
| 2022 | $15,554 +4% | $171,650 +6.6% |
| 2021 | $14,959 +5.2% | $160,987 +5.2% |
Find assessor info on the county website
Neighborhood: 60140
Nearby schools
GreatSchools rating
- 10/10Lily Lake Grade SchoolGrades: PK-5Distance: 5.7 mi
- 10/10Central Middle SchoolGrades: 8Distance: 4.5 mi
- 8/10Central High SchoolGrades: 9-12Distance: 4.2 mi
Schools provided by the listing agent
- District: 301
Source: MRED as distributed by MLS GRID. This data may not be complete. We recommend contacting the local school district to confirm school assignments for this home.
Get pre-qualified for a loan
At Zillow Home Loans, we can pre-qualify you in as little as 5 minutes with no impact to your credit score.An equal housing lender. NMLS #10287.
