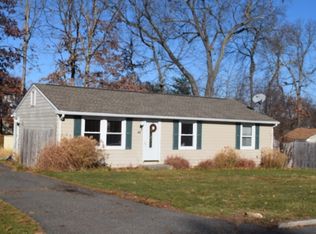Ever dream about living on a brand new street?! This large colonial offers more than 3100 square feet of living space, 9 Foot ceilings, and an oversized 3 car garage. Just imagine cozying up to the gas fireplace after a long day at work. Cook up some magic in the large open kitchen w/ granite countertops and large kitchen island... Relax with friends and family on the trek deck off the slider in the dining room. Then at the end of the day, retire to your very own master suite with his and her walk in closets, a huge master bath w/ a jetted tub and an over sized shoe closet. Meanwhile, send the kids to the game room in the basement so they can have over 800 sq ft of playing space! This amazing home has so much more to offer, including central air, gleaming hardwood floors, and first floor laundry!
This property is off market, which means it's not currently listed for sale or rent on Zillow. This may be different from what's available on other websites or public sources.
