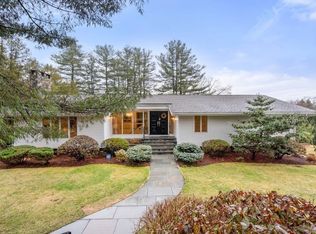Spectacular 5 bedroom 3 bath home on sprawling & beautifully landscaped lot. Step inside & let your dreams come true. Expansive rooms for entertainment on both levels, w/ floor to ceiling windows allowing for an abundance of natural light. Amazing kitchen has stone counters, stainless appliances, pendant & recessed lighting, an island for food prep, and a dining area w/ fireplace. Pass-through between kitchen & living rm, along w/ open space between dining & sitting area, make this a perfect home for social & family events. There are also 3 bedrooms and a full bath w/ double vanity on the main floor. The entire upper level comprises a fabulous master bedroom w/ vaulted ceiling, large en suite bathroom w/ soaking tub, and two walk-in closets. Lower level features family room w/ fp & access to deck, a theatre room, au pair bedroom & an exercise room. Completing this level is a large sun room with access to the backyard and swimming pool. Quick and easy access to Cambridge and Boston.
This property is off market, which means it's not currently listed for sale or rent on Zillow. This may be different from what's available on other websites or public sources.
