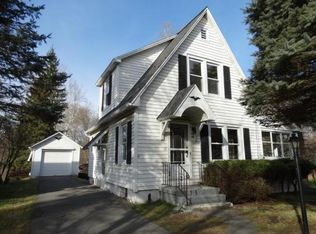Sold for $190,000
$190,000
49 Ballyhack Rd, Pt Crane, NY 13833
3beds
1,504sqft
Single Family Residence
Built in 1949
0.26 Acres Lot
$195,800 Zestimate®
$126/sqft
$1,794 Estimated rent
Home value
$195,800
$164,000 - $233,000
$1,794/mo
Zestimate® history
Loading...
Owner options
Explore your selling options
What's special
Opportunity awaits with this affordable three-bedroom home in Chenango Valley SD! This charming home offers a great location and great space! The front door opens into a large living room, which leads to a formal dining room, a fantastic sunroom, a full bathroom, and then into the kitchen. Upstairs, you'll find three good-sized bedrooms with hardwood floors and the second bathroom, which is currently operational as a half bath (the tub doesn't work). The seller believes there are hardwood floors under the carpet on the first floor. All appliances included. The basement has remarkably tall ceilings and offers ample space for storage, as well as serving as the laundry area. Recent improvements include fresh paint throughout, a new oil tank, new water heater, new dryer, 10-year-old furnace, and replacement windows. This home will require flood insurance; owner pays $828 annually. The house has never flooded since it was purchased.
Zillow last checked: 8 hours ago
Listing updated: October 24, 2025 at 05:18am
Listed by:
Molly Nolan,
CENTURY 21 NORTH EAST
Bought with:
Linda O Bennett, 30BE0930359
EXIT REALTY HOMEWARD BOUND
Source: GBMLS,MLS#: 332191 Originating MLS: Greater Binghamton Association of REALTORS
Originating MLS: Greater Binghamton Association of REALTORS
Facts & features
Interior
Bedrooms & bathrooms
- Bedrooms: 3
- Bathrooms: 2
- Full bathrooms: 1
- 1/2 bathrooms: 1
Bedroom
- Level: Second
- Dimensions: 16x10
Bedroom
- Level: Second
- Dimensions: 13x12
Bedroom
- Level: Second
- Dimensions: 13x8
Bathroom
- Level: First
- Dimensions: 7x5
Bonus room
- Level: First
- Dimensions: 13x12Sunroom
Dining room
- Level: First
- Dimensions: 13x11
Half bath
- Level: Second
- Dimensions: 8x8
Kitchen
- Level: First
- Dimensions: 16x8
Living room
- Level: First
- Dimensions: 25x12
Heating
- Forced Air
Appliances
- Included: Dryer, Electric Water Heater, Oven, Refrigerator, Washer
Features
- Flooring: Carpet, Hardwood, Laminate
- Windows: Insulated Windows
- Number of fireplaces: 1
Interior area
- Total interior livable area: 1,504 sqft
- Finished area above ground: 1,504
- Finished area below ground: 0
Property
Parking
- Total spaces: 1
- Parking features: Attached, Garage, One Car Garage
- Attached garage spaces: 1
Features
- Levels: Two
- Stories: 2
- Exterior features: Landscaping
Lot
- Size: 0.26 Acres
- Dimensions: 60 x 180
- Features: Sloped Down
Details
- Parcel number: 03320011300600010520000000
Construction
Type & style
- Home type: SingleFamily
- Architectural style: Two Story
- Property subtype: Single Family Residence
Materials
- Stone, Vinyl Siding
- Foundation: Basement
Condition
- Year built: 1949
Utilities & green energy
- Sewer: Septic Tank
- Water: Well
Community & neighborhood
Location
- Region: Pt Crane
Other
Other facts
- Listing agreement: Exclusive Right To Sell
- Ownership: OWNER
Price history
| Date | Event | Price |
|---|---|---|
| 10/23/2025 | Sold | $190,000+6.1%$126/sqft |
Source: | ||
| 10/16/2025 | Pending sale | $179,000$119/sqft |
Source: | ||
| 8/12/2025 | Contingent | $179,000$119/sqft |
Source: | ||
| 8/1/2025 | Price change | $179,000-3.2%$119/sqft |
Source: | ||
| 7/24/2025 | Listed for sale | $185,000+112.8%$123/sqft |
Source: | ||
Public tax history
| Year | Property taxes | Tax assessment |
|---|---|---|
| 2024 | -- | $74,900 |
| 2023 | -- | $74,900 |
| 2022 | -- | $74,900 |
Find assessor info on the county website
Neighborhood: 13833
Nearby schools
GreatSchools rating
- 4/10Chenango Bridge Elementary SchoolGrades: 3-5Distance: 1.9 mi
- 4/10Chenango Valley Middle SchoolGrades: 6-8Distance: 2.3 mi
- 8/10Chenango Valley High SchoolGrades: 9-12Distance: 2.3 mi
Schools provided by the listing agent
- Elementary: Port Dickinson
- District: Chenango Valley
Source: GBMLS. This data may not be complete. We recommend contacting the local school district to confirm school assignments for this home.
