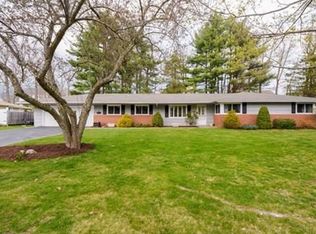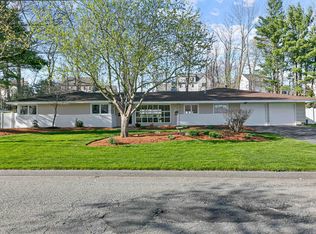Sold for $510,000
$510,000
49 Barry Rd, Worcester, MA 01609
4beds
1,920sqft
Single Family Residence
Built in 1958
0.41 Acres Lot
$510,200 Zestimate®
$266/sqft
$3,361 Estimated rent
Home value
$510,200
$474,000 - $546,000
$3,361/mo
Zestimate® history
Loading...
Owner options
Explore your selling options
What's special
Buyer lost financing in the final hour — now is your second chance! This beautifully maintained ranch offers the rare combination of mid-century character and true single-level living in one of Worcester’s most desirable neighborhoods. Designed for comfort and convenience, the main living areas feature a striking brick fireplace, hardwood floors, and picture windows that fill the home with natural light. The kitchen flows seamlessly to both the dining room and a bright sunroom, creating excellent flexibility for everyday living and entertaining. Four generously sized bedrooms include a private primary suite with its own full bath. Enjoy the ease of everything on one level, along with central air, an attached two-car garage, and abundant storage throughout. A level backyard and inviting patio provide the perfect setting for outdoor dining, gardening, and relaxation. Single-level living at its finest — comfort, convenience, and a fantastic neighborhood.
Zillow last checked: 8 hours ago
Listing updated: January 27, 2026 at 02:06pm
Listed by:
Sheila Brady-Savard 508-243-8044,
Northbound Realty Co 508-243-8044,
Allen Greenman 774-452-3230
Bought with:
Olotu J. Wariebi
Property Investors & Advisors, LLC
Source: MLS PIN,MLS#: 73413722
Facts & features
Interior
Bedrooms & bathrooms
- Bedrooms: 4
- Bathrooms: 3
- Full bathrooms: 2
- 1/2 bathrooms: 1
Primary bedroom
- Features: Bathroom - Full, Closet, Flooring - Wall to Wall Carpet
- Level: First
- Area: 231.28
- Dimensions: 15.33 x 15.08
Bedroom 2
- Features: Closet, Closet/Cabinets - Custom Built, Flooring - Laminate
- Level: First
- Area: 147.06
- Dimensions: 9.75 x 15.08
Bedroom 3
- Features: Closet, Flooring - Laminate
- Level: First
- Area: 193.65
- Dimensions: 13.75 x 14.08
Bedroom 4
- Features: Closet, Flooring - Laminate
- Level: First
- Area: 174.69
- Dimensions: 16.25 x 10.75
Primary bathroom
- Features: Yes
Bathroom 1
- Features: Bathroom - Half, Closet - Linen, Closet/Cabinets - Custom Built, Flooring - Stone/Ceramic Tile, Dryer Hookup - Electric, Washer Hookup
- Level: First
- Area: 76.13
- Dimensions: 7.25 x 10.5
Bathroom 2
- Features: Bathroom - Full, Bathroom - Tiled With Tub & Shower, Ceiling Fan(s), Flooring - Stone/Ceramic Tile
- Level: First
- Area: 84.21
- Dimensions: 11.75 x 7.17
Bathroom 3
- Features: Bathroom - Full, Bathroom - Tiled With Shower Stall, Ceiling Fan(s), Flooring - Stone/Ceramic Tile
- Level: First
- Area: 62.67
- Dimensions: 11.75 x 5.33
Dining room
- Features: Closet, Closet/Cabinets - Custom Built, Flooring - Stone/Ceramic Tile, Open Floorplan, Slider
- Level: First
- Area: 209.38
- Dimensions: 16.75 x 12.5
Kitchen
- Features: Bathroom - Half, Flooring - Stone/Ceramic Tile, Dining Area, Pantry, Countertops - Stone/Granite/Solid, Cabinets - Upgraded
- Level: Main,First
- Area: 146.88
- Dimensions: 11.75 x 12.5
Living room
- Features: Closet, Closet/Cabinets - Custom Built, Flooring - Hardwood, Window(s) - Bay/Bow/Box, Window(s) - Picture
- Level: First
- Area: 463.25
- Dimensions: 18.17 x 25.5
Heating
- Gravity, Oil
Cooling
- Central Air
Appliances
- Included: Oven, Dishwasher, Range, Refrigerator, Range Hood
- Laundry: Electric Dryer Hookup
Features
- Recessed Lighting, Slider, Beadboard, Sun Room
- Flooring: Tile, Carpet, Laminate, Hardwood, Flooring - Stone/Ceramic Tile
- Windows: Picture, Insulated Windows
- Has basement: No
- Number of fireplaces: 1
- Fireplace features: Living Room
Interior area
- Total structure area: 1,920
- Total interior livable area: 1,920 sqft
- Finished area above ground: 1,920
Property
Parking
- Total spaces: 6
- Parking features: Attached, Garage Faces Side, Paved Drive, Off Street, Paved
- Attached garage spaces: 2
- Uncovered spaces: 4
Features
- Patio & porch: Porch - Enclosed, Patio
- Exterior features: Balcony / Deck, Porch - Enclosed, Patio, Storage, Professional Landscaping, Garden
Lot
- Size: 0.41 Acres
- Features: Cleared
Details
- Parcel number: M:55 B:013 L:00026,1805643
- Zoning: RS-10
Construction
Type & style
- Home type: SingleFamily
- Architectural style: Ranch
- Property subtype: Single Family Residence
Materials
- Frame
- Foundation: Slab
- Roof: Shingle
Condition
- Year built: 1958
Utilities & green energy
- Electric: 200+ Amp Service
- Sewer: Public Sewer
- Water: Public
- Utilities for property: for Electric Range, for Electric Dryer
Green energy
- Energy efficient items: Thermostat
Community & neighborhood
Community
- Community features: Shopping, Pool, Tennis Court(s), Park, Walk/Jog Trails, Golf, Medical Facility, Highway Access, House of Worship, Private School, Public School, University
Location
- Region: Worcester
Other
Other facts
- Listing terms: Contract
Price history
| Date | Event | Price |
|---|---|---|
| 1/27/2026 | Sold | $510,000-4.7%$266/sqft |
Source: MLS PIN #73413722 Report a problem | ||
| 11/6/2025 | Price change | $535,000-0.9%$279/sqft |
Source: MLS PIN #73413722 Report a problem | ||
| 10/10/2025 | Price change | $540,000-1.8%$281/sqft |
Source: MLS PIN #73413722 Report a problem | ||
| 8/5/2025 | Listed for sale | $550,000+135%$286/sqft |
Source: MLS PIN #73413722 Report a problem | ||
| 5/28/2004 | Sold | $234,000$122/sqft |
Source: Public Record Report a problem | ||
Public tax history
| Year | Property taxes | Tax assessment |
|---|---|---|
| 2025 | $6,087 +2.5% | $461,500 +6.9% |
| 2024 | $5,939 +3.1% | $431,900 +7.6% |
| 2023 | $5,758 +12.2% | $401,500 +19% |
Find assessor info on the county website
Neighborhood: 01609
Nearby schools
GreatSchools rating
- 6/10Flagg Street SchoolGrades: K-6Distance: 1.3 mi
- 2/10Forest Grove Middle SchoolGrades: 7-8Distance: 1.5 mi
- 3/10Doherty Memorial High SchoolGrades: 9-12Distance: 2.4 mi
Schools provided by the listing agent
- Elementary: Flagg St
- Middle: Forest Grove
- High: Doherty
Source: MLS PIN. This data may not be complete. We recommend contacting the local school district to confirm school assignments for this home.
Get a cash offer in 3 minutes
Find out how much your home could sell for in as little as 3 minutes with a no-obligation cash offer.
Estimated market value$510,200
Get a cash offer in 3 minutes
Find out how much your home could sell for in as little as 3 minutes with a no-obligation cash offer.
Estimated market value
$510,200

