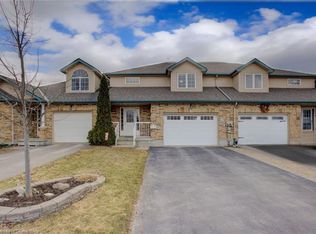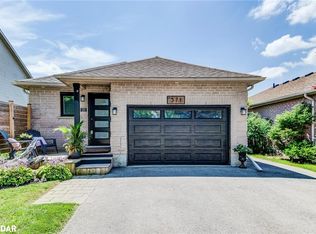Sold for $845,000 on 10/15/25
C$845,000
49 Beirnes Ct, Centre Wellington, ON N1M 3V4
3beds
1,607sqft
Single Family Residence, Residential
Built in 2003
4,878.72 Square Feet Lot
$-- Zestimate®
C$526/sqft
C$2,740 Estimated rent
Home value
Not available
Estimated sales range
Not available
$2,740/mo
Loading...
Owner options
Explore your selling options
What's special
Welcome to 49 Beirnes Court, Fergus — a quiet court location with a well-kept home that offers space, comfort, and lifestyle. This detached two-storey features 2,318 square feet of living space, with 3 bedrooms, 3 bathrooms, a finished basement, and a double attached garage. Set in a quiet, friendly neighbourhood, it's a home you'll look forward to returning to every day. Inside, the bright and inviting kitchen is well maintained and includes black granite countertops, stainless steel appliances, and an attached dining area. Sunlight fills the space through large windows and a patio door that leads to the fully fenced backyard — perfect for everyday living. The living room offers a cozy place to unwind, complete with a gas fireplace, while main floor laundry adds everyday convenience. Upstairs, the primary suite is a quiet and functional retreat featuring another gas fireplace, large windows that let in plenty of natural light, and a full 4-piece ensuite. Two additional spacious bedrooms and another 4-piece bathroom complete the upper level. The finished basement provides even more room to spread out, including a bar area for entertaining and plenty of storage space. In-floor heating adds extra comfort in the basement, while the garage is heated with a gas space heater — a thoughtful touch you’ll appreciate year-round. Located in the charming town of Fergus, you'll enjoy the welcoming small-town atmosphere while still being just a short drive from Guelph and Waterloo. 49 Beirnes Court is move-in ready and waiting for you. Book a showing today!
Zillow last checked: 8 hours ago
Listing updated: October 14, 2025 at 09:36pm
Listed by:
Ivan Gascho, Broker,
Real Broker Ontario Ltd.,
Darren Streicher, Salesperson,
Real Broker Ontario Ltd.
Source: ITSO,MLS®#: 40757292Originating MLS®#: Cornerstone Association of REALTORS®
Facts & features
Interior
Bedrooms & bathrooms
- Bedrooms: 3
- Bathrooms: 3
- Full bathrooms: 2
- 1/2 bathrooms: 1
- Main level bathrooms: 1
Bedroom
- Level: Second
Bedroom
- Level: Second
Other
- Level: Second
Bathroom
- Features: 2-Piece
- Level: Main
Bathroom
- Features: 4-Piece
- Level: Second
Other
- Features: 4-Piece
- Level: Second
Den
- Level: Basement
Dining room
- Level: Main
Kitchen
- Level: Main
Laundry
- Level: Main
Living room
- Level: Main
Other
- Level: Basement
Recreation room
- Level: Basement
Utility room
- Level: Basement
Heating
- Fireplace-Gas, Forced Air, Radiant Floor
Cooling
- Central Air
Appliances
- Included: Water Heater Owned, Built-in Microwave, Dishwasher, Dryer, Gas Stove, Hot Water Tank Owned, Refrigerator, Washer
- Laundry: Main Level
Features
- Central Vacuum, Air Exchanger, Auto Garage Door Remote(s)
- Windows: Window Coverings
- Basement: Full,Finished,Sump Pump
- Number of fireplaces: 2
- Fireplace features: Gas
Interior area
- Total structure area: 2,318
- Total interior livable area: 1,607 sqft
- Finished area above ground: 1,607
- Finished area below ground: 711
Property
Parking
- Total spaces: 6
- Parking features: Attached Garage, Private Drive Double Wide
- Attached garage spaces: 2
- Uncovered spaces: 4
Features
- Patio & porch: Deck
- Frontage type: North
- Frontage length: 30.27
Lot
- Size: 4,878 sqft
- Dimensions: 30.27 x 106.1
- Features: Urban, Irregular Lot, Ample Parking, Hospital, Library, Park, Place of Worship, Playground Nearby, Quiet Area, Rec./Community Centre, Schools, Shopping Nearby
Details
- Additional structures: Shed(s)
- Parcel number: 714991164
- Zoning: R3-6
Construction
Type & style
- Home type: SingleFamily
- Architectural style: Two Story
- Property subtype: Single Family Residence, Residential
Materials
- Brick Veneer, Vinyl Siding
- Foundation: Concrete Perimeter
- Roof: Asphalt Shing
Condition
- 16-30 Years
- New construction: No
- Year built: 2003
Utilities & green energy
- Sewer: Sewer (Municipal)
- Water: Municipal-Metered
Community & neighborhood
Security
- Security features: Smoke Detector(s)
Location
- Region: Centre Wellington
Price history
| Date | Event | Price |
|---|---|---|
| 10/15/2025 | Sold | C$845,000C$526/sqft |
Source: ITSO #40757292 | ||
Public tax history
Tax history is unavailable.
Neighborhood: N1M
Nearby schools
GreatSchools rating
No schools nearby
We couldn't find any schools near this home.
Schools provided by the listing agent
- Elementary: J.D. Hogarth Ps
- High: Centre Wellington Dhs
Source: ITSO. This data may not be complete. We recommend contacting the local school district to confirm school assignments for this home.

