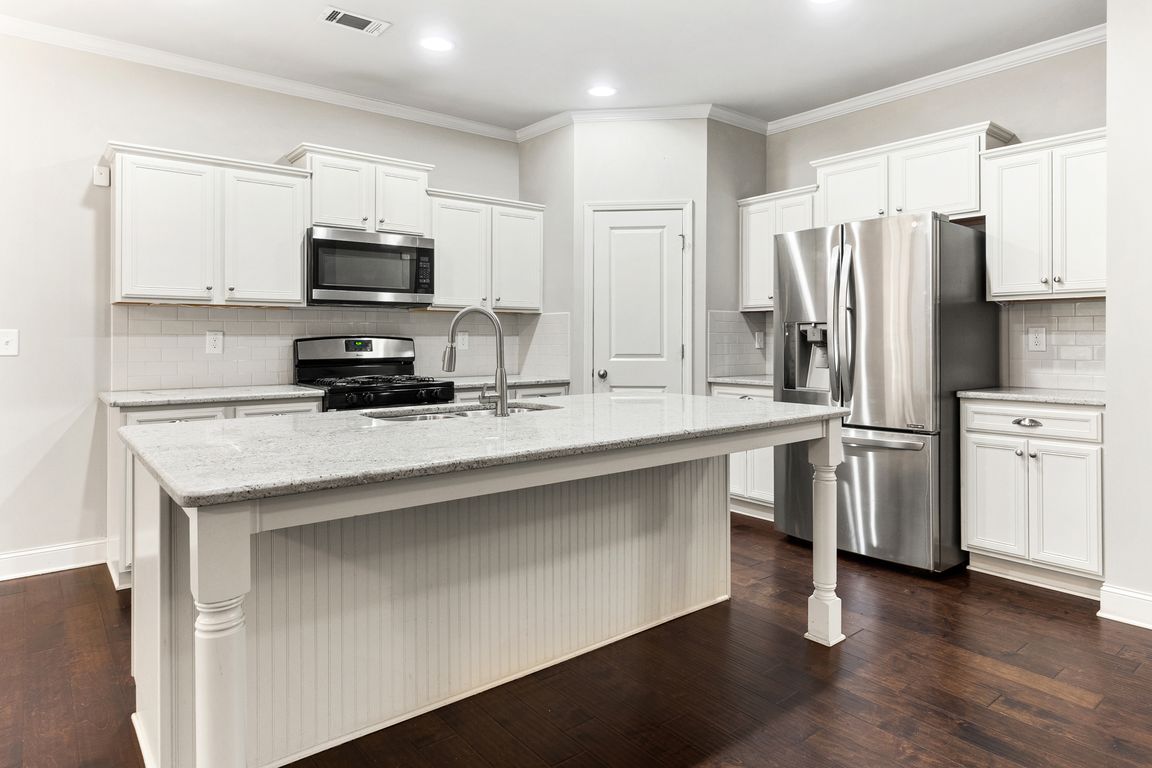
ActivePrice cut: $9.1K (10/8)
$349,900
3beds
1,825sqft
49 Braemore Mill Dr, Lawrenceville, GA 30044
3beds
1,825sqft
Townhouse
Built in 2017
3,789 sqft
2 Garage spaces
$192 price/sqft
$1,558 annually HOA fee
What's special
Cozy fireplaceHardwood floorsOpen-concept livingBrick-front end-unit townhomeStainless steel appliancesLarge walk-in closetString lights
Don't Miss This Stunning End-Unit Townhome in Prime Lawrenceville! This home is a move-in ready brick-front end-unit townhome that checks all the boxes! Built in 2017, this beautifully maintained home offers 1,825 sq. ft. of open-concept living designed for comfort, style, and entertaining. Conveniently located just minutes from Hwy 85, Sugarloaf ...
- 22 days |
- 1,344 |
- 86 |
Source: GAMLS,MLS#: 10608096
Travel times
Living Room
Kitchen
Primary Bedroom
Zillow last checked: 7 hours ago
Listing updated: October 09, 2025 at 05:45am
Listed by:
Catherine Protopapadakis Catherine Protopapadakis,
Hester Group, REALTORS,
Group 404-495-8392,
Hester Group, REALTORS
Source: GAMLS,MLS#: 10608096
Facts & features
Interior
Bedrooms & bathrooms
- Bedrooms: 3
- Bathrooms: 3
- Full bathrooms: 2
- 1/2 bathrooms: 1
Rooms
- Room types: Family Room
Dining room
- Features: Seats 12+, Separate Room
Kitchen
- Features: Breakfast Bar, Kitchen Island
Heating
- Electric
Cooling
- Central Air, Electric, Attic Fan, Ceiling Fan(s)
Appliances
- Included: Dishwasher, Disposal, Microwave, Electric Water Heater
- Laundry: Upper Level
Features
- High Ceilings, Double Vanity, Walk-In Closet(s), Tray Ceiling(s)
- Flooring: Carpet, Hardwood, Tile
- Windows: Double Pane Windows
- Basement: None
- Number of fireplaces: 1
- Common walls with other units/homes: 1 Common Wall,End Unit
Interior area
- Total structure area: 1,825
- Total interior livable area: 1,825 sqft
- Finished area above ground: 1,825
- Finished area below ground: 0
Property
Parking
- Total spaces: 2
- Parking features: Garage
- Has garage: Yes
Features
- Levels: Two
- Stories: 2
- Patio & porch: Patio
- Has spa: Yes
- Spa features: Bath
- Fencing: Back Yard
- Body of water: None
Lot
- Size: 3,789.72 Square Feet
- Features: Level
- Residential vegetation: Grassed
Details
- Parcel number: R5050 346
Construction
Type & style
- Home type: Townhouse
- Architectural style: Brick Front
- Property subtype: Townhouse
- Attached to another structure: Yes
Materials
- Brick
- Foundation: Slab
- Roof: Composition
Condition
- Resale
- New construction: No
- Year built: 2017
Utilities & green energy
- Sewer: Public Sewer
- Water: Public
- Utilities for property: Cable Available, Electricity Available, Water Available, Sewer Available
Community & HOA
Community
- Features: Sidewalks, Street Lights
- Security: Fire Sprinkler System
- Subdivision: AMBERLY MILL PH 1
HOA
- Has HOA: Yes
- Services included: Trash, Maintenance Grounds, Pest Control, Management Fee, Maintenance Structure
- HOA fee: $1,558 annually
Location
- Region: Lawrenceville
Financial & listing details
- Price per square foot: $192/sqft
- Tax assessed value: $358,000
- Annual tax amount: $4,336
- Date on market: 9/18/2025
- Listing agreement: Exclusive Agency
- Listing terms: Cash,Conventional
- Electric utility on property: Yes