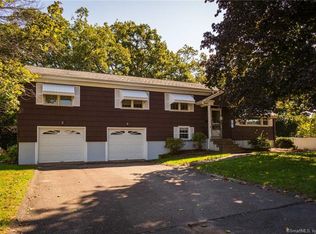Sold for $314,000
$314,000
49 Brent Road, Manchester, CT 06042
3beds
1,248sqft
Single Family Residence
Built in 1956
0.34 Acres Lot
$319,300 Zestimate®
$252/sqft
$2,653 Estimated rent
Home value
$319,300
$291,000 - $348,000
$2,653/mo
Zestimate® history
Loading...
Owner options
Explore your selling options
What's special
Welcome to 49 Brent Road, a warm and inviting ranch that blends timeless style with everyday comfort, set on a level lot in a peaceful Manchester neighborhood. Step inside to a bright living room where a large picture window fills the space with natural light and a charming fireplace serves as the perfect focal point, while hardwood floors flow into a cozy dining area ideal for both weeknight dinners and holiday gatherings. The kitchen offers vintage character with wood cabinetry and ample space to prepare your favorite meals, and three comfortable bedrooms, all with hardwood floors, provide versatility for guest space, a home office, or your own restful retreat. The main bath features a tub-shower combination, and a convenient half bath adds extra function. Outside, a spacious deck invites you to enjoy morning coffee, summer barbecues, or quiet evenings under the stars, with a generous yard perfect for gardening, games, or simply relaxing in the fresh air. With its single-level layout, classic charm, and a location close to shopping, parks, and commuter routes, this is a home that feels just right from the moment you arrive. There is a pitch to the roof, even if the photos give the illusion that it is flat.
Zillow last checked: 8 hours ago
Listing updated: October 09, 2025 at 07:17am
Listed by:
Miale Team at Keller Williams Legacy Partners,
Erin C. Burnap 774-200-3073,
KW Legacy Partners 860-313-0700
Bought with:
Suzy Couture, RES.0796548
Executive Real Estate Inc.
Source: Smart MLS,MLS#: 24118638
Facts & features
Interior
Bedrooms & bathrooms
- Bedrooms: 3
- Bathrooms: 2
- Full bathrooms: 1
- 1/2 bathrooms: 1
Primary bedroom
- Features: Hardwood Floor
- Level: Main
Bedroom
- Features: Hardwood Floor
- Level: Main
Bedroom
- Features: Hardwood Floor
- Level: Main
Bathroom
- Features: Tub w/Shower, Tile Floor
- Level: Main
Bathroom
- Features: Tile Floor
- Level: Main
Dining room
- Features: Hardwood Floor
- Level: Main
Kitchen
- Features: Tile Floor
- Level: Main
Living room
- Features: Fireplace, Hardwood Floor
- Level: Main
Heating
- Steam, Oil
Cooling
- Wall Unit(s), Window Unit(s)
Appliances
- Included: Refrigerator, Oven/Range, Washer, Dryer
Features
- Basement: Full,Unfinished
- Attic: Access Via Hatch
- Number of fireplaces: 1
Interior area
- Total structure area: 1,248
- Total interior livable area: 1,248 sqft
- Finished area above ground: 1,248
Property
Parking
- Parking features: None
Lot
- Size: 0.34 Acres
- Features: Level
Details
- Parcel number: 2423607
- Zoning: RA
Construction
Type & style
- Home type: SingleFamily
- Architectural style: Ranch
- Property subtype: Single Family Residence
Materials
- Wood Siding
- Foundation: Concrete Perimeter
- Roof: Asphalt
Condition
- New construction: No
- Year built: 1956
Utilities & green energy
- Sewer: Public Sewer
- Water: Public
Community & neighborhood
Location
- Region: Manchester
Price history
| Date | Event | Price |
|---|---|---|
| 10/9/2025 | Pending sale | $320,000+1.9%$256/sqft |
Source: | ||
| 10/8/2025 | Sold | $314,000-1.9%$252/sqft |
Source: | ||
| 9/4/2025 | Price change | $320,000-4.7%$256/sqft |
Source: | ||
| 8/15/2025 | Listed for sale | $335,900+129.7%$269/sqft |
Source: | ||
| 11/30/2011 | Sold | $146,212-2.5%$117/sqft |
Source: | ||
Public tax history
| Year | Property taxes | Tax assessment |
|---|---|---|
| 2025 | $5,396 +3% | $135,500 |
| 2024 | $5,241 +4% | $135,500 |
| 2023 | $5,041 +2% | $135,500 |
Find assessor info on the county website
Neighborhood: Waddell
Nearby schools
GreatSchools rating
- 3/10Waddell SchoolGrades: K-4Distance: 0.3 mi
- 4/10Illing Middle SchoolGrades: 7-8Distance: 1.5 mi
- 4/10Manchester High SchoolGrades: 9-12Distance: 1.2 mi
Schools provided by the listing agent
- Elementary: Waddell
- Middle: Illing
- High: Manchester
Source: Smart MLS. This data may not be complete. We recommend contacting the local school district to confirm school assignments for this home.
Get pre-qualified for a loan
At Zillow Home Loans, we can pre-qualify you in as little as 5 minutes with no impact to your credit score.An equal housing lender. NMLS #10287.
Sell with ease on Zillow
Get a Zillow Showcase℠ listing at no additional cost and you could sell for —faster.
$319,300
2% more+$6,386
With Zillow Showcase(estimated)$325,686
