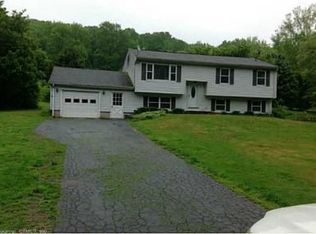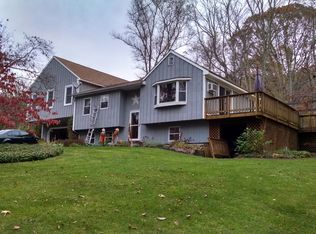Sold for $455,000
$455,000
49 Bunny Road, Preston, CT 06365
4beds
2,016sqft
Single Family Residence
Built in 1986
4.4 Acres Lot
$512,100 Zestimate®
$226/sqft
$2,815 Estimated rent
Home value
$512,100
$486,000 - $538,000
$2,815/mo
Zestimate® history
Loading...
Owner options
Explore your selling options
What's special
Welcome to this one of a kind property! This beautiful colonial sitting on 4.40 acres of land! This stunning property has a BRAND NEW designer KITCHEN with an open concept design! Beautiful white upper cabinets, gray lower cabinets, quartz countertops , subway tiled backsplash, island, gas stove, undermount sink, and stainless appliances! BRAND NEW VINYL siding & new recessed lighting. 4 bedrooms & 1.5 baths. Gorgeous stone fireplace! TWO living room spaces! 5 mini splits that both heat & cool. Roof, windows and septic are all new in the last 6 years. Solar panels for a low electric bill! Horses welcome! Fenced in area for the horse, 2 stables with electricity, and sand ring! Lake views WITH lake access!! Large back deck with composite decking & railings. Front porch. This home has it all! Don't miss your chance to call this house your home!
Zillow last checked: 8 hours ago
Listing updated: July 09, 2024 at 08:17pm
Listed by:
Skyla Gagnon 860-617-8493,
RE/MAX Bell Park Realty 860-774-7600
Bought with:
Jennifer Mahr, RES.0813086
RE/MAX Bell Park Realty
Source: Smart MLS,MLS#: 170559993
Facts & features
Interior
Bedrooms & bathrooms
- Bedrooms: 4
- Bathrooms: 2
- Full bathrooms: 1
- 1/2 bathrooms: 1
Kitchen
- Level: Main
Heating
- Baseboard, Oil
Cooling
- Ductless
Appliances
- Included: Oven/Range, Microwave, Refrigerator, Dishwasher, Water Heater
- Laundry: Lower Level
Features
- Basement: Full
- Attic: Access Via Hatch
- Number of fireplaces: 1
Interior area
- Total structure area: 2,016
- Total interior livable area: 2,016 sqft
- Finished area above ground: 2,016
Property
Parking
- Parking features: Paved, Private
- Has uncovered spaces: Yes
Features
- Patio & porch: Deck, Porch
- Has view: Yes
- View description: Water
- Has water view: Yes
- Water view: Water
- Waterfront features: Access
Lot
- Size: 4.40 Acres
- Features: Secluded
Details
- Additional structures: Shed(s)
- Parcel number: 1559719
- Zoning: RS-I
Construction
Type & style
- Home type: SingleFamily
- Architectural style: Colonial
- Property subtype: Single Family Residence
Materials
- Vinyl Siding
- Foundation: Concrete Perimeter
- Roof: Asphalt
Condition
- New construction: No
- Year built: 1986
Utilities & green energy
- Sewer: Septic Tank
- Water: Well
Green energy
- Energy generation: Solar
Community & neighborhood
Security
- Security features: Security System
Location
- Region: Preston
- Subdivision: Preston City
Price history
| Date | Event | Price |
|---|---|---|
| 5/15/2023 | Sold | $455,000+1.1%$226/sqft |
Source: | ||
| 4/12/2023 | Contingent | $450,000$223/sqft |
Source: | ||
| 4/8/2023 | Listed for sale | $450,000+82.2%$223/sqft |
Source: | ||
| 4/4/2019 | Sold | $247,000+3.3%$123/sqft |
Source: | ||
| 3/2/2019 | Pending sale | $239,000$119/sqft |
Source: William Raveis Real Estate #170161011 Report a problem | ||
Public tax history
| Year | Property taxes | Tax assessment |
|---|---|---|
| 2025 | $6,597 +7.4% | $262,710 |
| 2024 | $6,140 +1.8% | $262,710 |
| 2023 | $6,029 +48.5% | $262,710 +80.4% |
Find assessor info on the county website
Neighborhood: 06365
Nearby schools
GreatSchools rating
- 5/10Preston Veterans' Memorial SchoolGrades: PK-5Distance: 1 mi
- 5/10Preston Plains SchoolGrades: 6-8Distance: 2.2 mi
Get pre-qualified for a loan
At Zillow Home Loans, we can pre-qualify you in as little as 5 minutes with no impact to your credit score.An equal housing lender. NMLS #10287.
Sell with ease on Zillow
Get a Zillow Showcase℠ listing at no additional cost and you could sell for —faster.
$512,100
2% more+$10,242
With Zillow Showcase(estimated)$522,342

