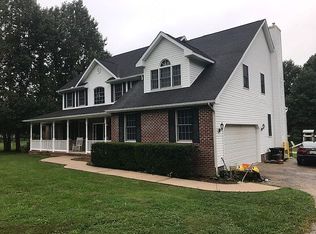Meticulously maintained home has over 3200 sf of living space and has 6 bedrooms, 3.5 baths, an attached 2 car garage and sits on nearly 3 acres in Colora. The main house house has 5 bedrooms and 2 baths up. The primary bedroom is very large and has a walk-in closet, fireplace, sitting area, and en-suite. There is a laundry room in the upper level hallway as well as 4 other nice size bedrooms. The main level has a beautiful open foyer and the kitchen has SS appliances and granite counters. Sliders in the eat-in kitchen area open up to a composite deck that leads out to a very large back yard. There's a separate dining room, family room with fireplace, and a powder room. A full unfinished basement is nice and dry and ready to be finished off. The main level in-law suite has it's own entrance on the side and is a studio style area with a full bath and kitchenette with laundry. Rising Sun Schools (buyer to verify). Close to 95, Harford County, and APG.
This property is off market, which means it's not currently listed for sale or rent on Zillow. This may be different from what's available on other websites or public sources.

