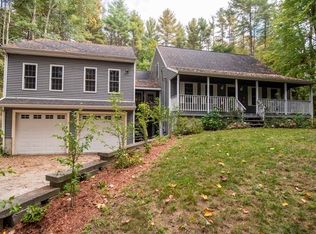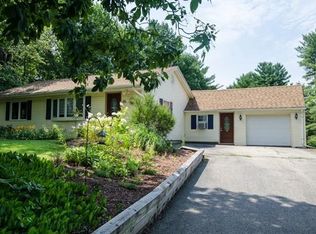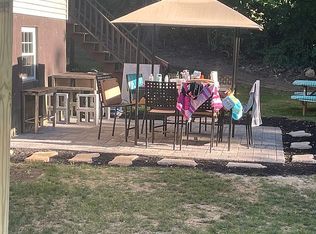OPEN HOUSE CANCELLED A unique opportunity for the extended family. 2 homes on one lot! Move in to the renovated 3 bedroom cape with the opportunity to have your in-laws in the house next door. The cape has been completely remodeled in 2017. New electrical, plumbing, heating system, central a/c, siding,young roof, windows, and more. The open concept first floor features a gorgeous kitchen with granite countertops, ss appliances and plenty of cabinet space. A recently added sunroom and wrap around deck offers the perfect setting for your morning coffee. Next door there is a small two bedroom home that offers the in-laws their own space. With a little updating it will be the perfect place to settle into. These homes sit on a 1.87 acres lot that offers privacy yet conveniently located to highway access.. A must see to appreciate!
This property is off market, which means it's not currently listed for sale or rent on Zillow. This may be different from what's available on other websites or public sources.



