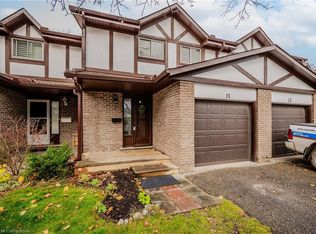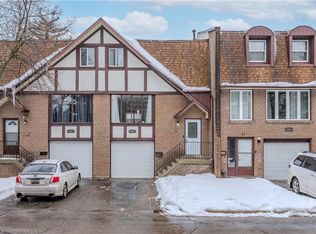Sold for $520,000 on 07/17/25
C$520,000
49 Cedarwoods Cres #52, Kitchener, ON N2C 2L1
3beds
1,501sqft
Row/Townhouse, Residential, Condominium
Built in ----
-- sqft lot
$-- Zestimate®
C$347/sqft
$-- Estimated rent
Home value
Not available
Estimated sales range
Not available
Not available
Loading...
Owner options
Explore your selling options
What's special
Situated in a quiet, tree-lined condo complex, this well-maintained townhome offers both comfort and convenience. While located in an older, more established area, it's just a short walk to Fairview Park Mall, the LRT, VIP cinema, schools, and other everyday amenities. Most parts of Kitchener-Waterloo are reachable within a 15-minute drive, making commuting easy. The home features a spacious layout starting with a welcoming lower-level foyer that provides inside access to the garage. You'll also find an updated powder room and a laundry/mudroom that walks out to a private, fenced patio—perfect for relaxing, barbecuing, or enjoying time with family. Upstairs, the main floor includes a warm and inviting eat-in kitchen, custom-built with maple cabinetry, stainless steel counters and backsplash, heated tile flooring, and a butcher block accent that adds natural charm. All kitchen appliances are included. Patio doors lead to a deck—ideal for morning coffee or a quiet moment outdoors. The large living room features bamboo hardwood and plenty of natural light, creating a welcoming space for entertaining. On the upper level, there are three bedrooms and a renovated 4-piece bathroom. Whether you're a first-time buyer, downsizing, or looking for a low-maintenance lifestyle close to amenities, this home is a great opportunity to enjoy comfortable living in a convenient setting.
Zillow last checked: 8 hours ago
Listing updated: August 21, 2025 at 12:38am
Listed by:
Michele Grieco, Salesperson,
Sotheby's International Realty Canada
Source: ITSO,MLS®#: 40720973Originating MLS®#: Cornerstone Association of REALTORS®
Facts & features
Interior
Bedrooms & bathrooms
- Bedrooms: 3
- Bathrooms: 2
- Full bathrooms: 1
- 1/2 bathrooms: 1
Other
- Level: Third
- Area: 131.39
- Dimensions: 13ft. 10in. X 10ft. 3in.
Bedroom
- Level: Third
- Area: 96.64
- Dimensions: 12ft. 8in. X 8ft. 0in.
Bedroom
- Level: Third
- Area: 97.97
- Dimensions: 12ft. 8in. X 8ft. 11in.
Bathroom
- Features: 2-Piece
- Level: Basement
- Area: 15.14
- Dimensions: 3ft. 1in. X 5ft. 3in.
Bathroom
- Features: 4-Piece
- Level: Third
- Area: 28.93
- Dimensions: 4ft. 11in. X 7ft. 4in.
Dining room
- Level: Second
Kitchen
- Level: Main
- Area: 153.86
- Dimensions: 17ft. 2in. X 9ft. 4in.
Laundry
- Level: Basement
- Area: 153.44
- Dimensions: 17ft. 3in. X 9ft. 1in.
Living room
- Level: Main
- Area: 340.77
- Dimensions: 20ft. 1in. X 17ft. 3in.
Heating
- Forced Air, Natural Gas
Cooling
- Central Air
Appliances
- Included: Water Purifier, Water Softener, Dishwasher, Dryer, Refrigerator, Stove, Washer
- Laundry: In-Suite
Features
- Auto Garage Door Remote(s)
- Basement: Walk-Out Access,Partial,Partially Finished
- Has fireplace: No
Interior area
- Total structure area: 1,500
- Total interior livable area: 1,500 sqft
- Finished area above ground: 1,500
Property
Parking
- Total spaces: 2
- Parking features: Attached Garage, Asphalt, Private Drive Single Wide
- Attached garage spaces: 1
- Uncovered spaces: 1
Features
- Fencing: Full
- Frontage type: South
Lot
- Features: Rural, Near Golf Course, Highway Access, Major Highway, Park, Place of Worship, Public Transit, Quiet Area, Schools, Skiing
Details
- Parcel number: 230470052
- Zoning: R2B
Construction
Type & style
- Home type: Townhouse
- Architectural style: Two Story
- Property subtype: Row/Townhouse, Residential, Condominium
- Attached to another structure: Yes
Materials
- Aluminum Siding, Brick
- Roof: Asphalt Shing
Condition
- 31-50 Years
- New construction: No
Utilities & green energy
- Sewer: Sewer (Municipal)
- Water: Municipal
Community & neighborhood
Location
- Region: Kitchener
HOA & financial
HOA
- Has HOA: Yes
- HOA fee: C$586 monthly
- Amenities included: BBQs Permitted, Parking
- Services included: Insurance, Building Maintenance, C.A.M., Cable TV, Common Elements, Maintenance Grounds, Internet, Parking, Trash, Property Management Fees, Roof, Snow Removal, Telephone, Water, Windows
Price history
| Date | Event | Price |
|---|---|---|
| 7/17/2025 | Sold | C$520,000C$347/sqft |
Source: ITSO #40720973 | ||
Public tax history
Tax history is unavailable.
Neighborhood: Vanier
Nearby schools
GreatSchools rating
No schools nearby
We couldn't find any schools near this home.
Schools provided by the listing agent
- Elementary: Wilson Avenue Ps, Sunnyside Ps, St Aloysius Catholic School
- High: St. Mary's Ss, Eastwood Collegiate Institute
Source: ITSO. This data may not be complete. We recommend contacting the local school district to confirm school assignments for this home.

