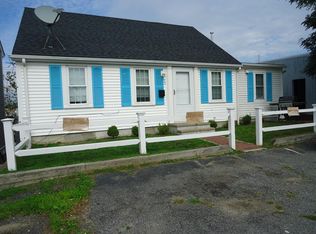Sold for $1,900,000 on 11/25/25
$1,900,000
49 Center St, Barnstable, MA 02630
6beds
4,104sqft
5+ Family - 5+ Units Up/Down
Built in 2022
-- sqft lot
$-- Zestimate®
$463/sqft
$2,613 Estimated rent
Home value
Not available
Estimated sales range
Not available
$2,613/mo
Zestimate® history
Loading...
Owner options
Explore your selling options
What's special
Exceptional 100% leased mixed-use investment opportunity built in 2022, featuring five modern one-bedroom apartments and one office unit with a full bath. Ideal for 1031 exchange, corporate housing, extended stay, or STR operators. This low-maintenance, code-compliant property includes town water/sewer, solar-supported all-electric utilities, mini-split heat/AC, stackable washer/dryers in each unit, and paid-in-full roof solar panels. Located outside the flood zone, across from the Regional Transportation Center and minutes from the Hyannis Harbor Walk, Main Street, and island ferries, making access by car, train, bus, or boat effortless. The first-floor unit is fully handicap accessible. Large basement, no-maintenance exterior, and prime walkable location add lasting value.
Zillow last checked: 8 hours ago
Listing updated: November 25, 2025 at 04:53pm
Listed by:
Andrea Desouza 508-364-8556,
By the C Realty 508-364-8556
Bought with:
Sarah Lapsley
Greer Real Estate, LLC
Source: MLS PIN,MLS#: 73412641
Facts & features
Interior
Bedrooms & bathrooms
- Bedrooms: 6
- Bathrooms: 6
- Full bathrooms: 6
Heating
- Electric
Cooling
- Wall Unit(s)
Appliances
- Laundry: Electric Dryer Hookup
Features
- Living Room, Kitchen, Living RM/Dining RM Combo, Laundry Room
- Flooring: Tile, Carpet
- Windows: Screens
- Basement: Full,Interior Entry
- Has fireplace: No
Interior area
- Total structure area: 4,104
- Total interior livable area: 4,104 sqft
- Finished area above ground: 4,104
Property
Parking
- Total spaces: 6
- Parking features: Paved
- Uncovered spaces: 6
Features
- Exterior features: Balcony, Rain Gutters
Lot
- Size: 7,841 sqft
- Features: Corner Lot
Details
- Parcel number: M:327 L:068,2222842
- Zoning: MIX USE
Construction
Type & style
- Home type: MultiFamily
- Property subtype: 5+ Family - 5+ Units Up/Down
Materials
- Frame
- Foundation: Concrete Perimeter
- Roof: Shingle
Condition
- Year built: 2022
Utilities & green energy
- Electric: 110 Volts
- Sewer: Public Sewer
- Water: Public
- Utilities for property: for Electric Range, for Electric Dryer
Community & neighborhood
Community
- Community features: Public Transportation, Shopping, Park, Medical Facility, House of Worship, Marina, Private School, Public School, T-Station
Location
- Region: Barnstable
HOA & financial
Other financial information
- Total actual rent: 13000
Price history
| Date | Event | Price |
|---|---|---|
| 11/25/2025 | Sold | $1,900,000-13.6%$463/sqft |
Source: MLS PIN #73412641 | ||
| 8/1/2025 | Listed for sale | $2,200,000+23.9%$536/sqft |
Source: MLS PIN #73412641 | ||
| 8/1/2022 | Listing removed | $1,775,000$433/sqft |
Source: MLS PIN #72953898 | ||
| 4/30/2022 | Price change | $1,775,000-1.4%$433/sqft |
Source: MLS PIN #72953898 | ||
| 3/16/2022 | Listed for sale | $1,800,000$439/sqft |
Source: MLS PIN #72953898 | ||
Public tax history
Tax history is unavailable.
Neighborhood: Hyannis
Nearby schools
GreatSchools rating
- 2/10Hyannis West Elementary SchoolGrades: K-3Distance: 1.8 mi
- 4/10Barnstable High SchoolGrades: 8-12Distance: 2 mi
- 5/10Barnstable Intermediate SchoolGrades: 6-7Distance: 2 mi

Get pre-qualified for a loan
At Zillow Home Loans, we can pre-qualify you in as little as 5 minutes with no impact to your credit score.An equal housing lender. NMLS #10287.
