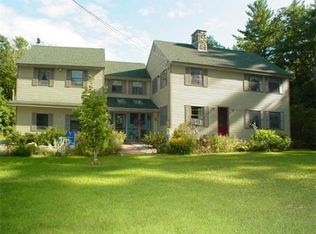Sold for $675,000
$675,000
49 Chase Rd, South Hampton, NH 03827
4beds
1,859sqft
Single Family Residence
Built in 1985
7.19 Acres Lot
$745,300 Zestimate®
$363/sqft
$3,275 Estimated rent
Home value
$745,300
$678,000 - $835,000
$3,275/mo
Zestimate® history
Loading...
Owner options
Explore your selling options
What's special
Sitting on 7+ acres, this 4 bed home offers a picturesque country setting in coveted South Hampton. The land allows for endless possibilities and provides plenty of room for outdoor games, gardening, or a play space for the animals. Inside, you’ll love the beautiful wide pine floors throughout the home. The open layout of the kitchen and everyday dining area is an entertainer’s dream, boasting a functional kitchen island, lots of storage and a cozy fireplace. Also, downstairs you’ll find a beautiful family room, a dining room with a sliding door leading to the deck and a ½ bath. Upstairs, the primary bedroom runs from the front to the back of the home and offers a walk-in closet and access to the full bath. The other 3 beds on the 2nd floor are all good sized with ample closet space. Additional features include a 2-car garage, central AC and 2 sheds. Heating system and roof both updated in last 10 yrs. Located minutes to Exeter, Amesbury, commuting routes and in SAU21 school district.
Zillow last checked: 8 hours ago
Listing updated: August 30, 2023 at 05:02pm
Listed by:
Erica Puorro 857-225-2436,
Stone Ridge Properties, Inc. 978-463-4322
Bought with:
Tami Mallett
Cameron Prestige - Amesbury
Source: MLS PIN,MLS#: 73113757
Facts & features
Interior
Bedrooms & bathrooms
- Bedrooms: 4
- Bathrooms: 2
- Full bathrooms: 1
- 1/2 bathrooms: 1
Primary bedroom
- Features: Walk-In Closet(s), Flooring - Wood
- Level: Second
Bedroom 2
- Features: Closet, Flooring - Wood
- Level: Second
Bedroom 3
- Features: Closet, Flooring - Wood
- Level: Second
Bedroom 4
- Features: Closet, Flooring - Wood
- Level: Second
Bathroom 1
- Features: Bathroom - Half, Washer Hookup
- Level: First
Bathroom 2
- Features: Bathroom - Full, Closet - Linen
- Level: Second
Dining room
- Features: Flooring - Wood, Deck - Exterior, Exterior Access
- Level: First
Family room
- Features: Flooring - Wood
- Level: First
Kitchen
- Features: Flooring - Wood, Kitchen Island, Open Floorplan, Lighting - Overhead
- Level: First
Living room
- Features: Flooring - Wood
- Level: First
Heating
- Forced Air, Oil
Cooling
- Central Air
Appliances
- Included: Water Heater, Range, Refrigerator, Washer
- Laundry: First Floor, Washer Hookup
Features
- Mud Room
- Flooring: Laminate, Pine
- Basement: Full,Interior Entry,Garage Access
- Number of fireplaces: 1
- Fireplace features: Kitchen
Interior area
- Total structure area: 1,859
- Total interior livable area: 1,859 sqft
Property
Parking
- Total spaces: 10
- Parking features: Under, Paved Drive, Paved
- Attached garage spaces: 2
- Uncovered spaces: 8
Features
- Patio & porch: Deck - Wood
- Exterior features: Deck - Wood, Storage, Garden
Lot
- Size: 7.19 Acres
- Features: Wooded
Details
- Parcel number: M:00004 L:000042 S:000002,477725
- Zoning: RES
Construction
Type & style
- Home type: SingleFamily
- Architectural style: Colonial
- Property subtype: Single Family Residence
Materials
- Foundation: Concrete Perimeter
- Roof: Shingle
Condition
- Year built: 1985
Utilities & green energy
- Electric: 200+ Amp Service
- Sewer: Private Sewer
- Water: Private
- Utilities for property: for Electric Oven, Washer Hookup
Community & neighborhood
Community
- Community features: Conservation Area, Highway Access, House of Worship, Private School, Public School
Location
- Region: South Hampton
Other
Other facts
- Road surface type: Paved
Price history
| Date | Event | Price |
|---|---|---|
| 8/18/2023 | Sold | $675,000-3.4%$363/sqft |
Source: MLS PIN #73113757 Report a problem | ||
| 7/1/2023 | Contingent | $699,000$376/sqft |
Source: MLS PIN #73113757 Report a problem | ||
| 6/14/2023 | Price change | $699,000-3.6%$376/sqft |
Source: | ||
| 6/6/2023 | Price change | $724,900-3.2%$390/sqft |
Source: | ||
| 5/31/2023 | Price change | $749,000-3.4%$403/sqft |
Source: | ||
Public tax history
| Year | Property taxes | Tax assessment |
|---|---|---|
| 2024 | $22 +10% | $1,601 +11.9% |
| 2023 | $20 -13% | $1,431 +22% |
| 2022 | $23 -4.2% | $1,173 -7.1% |
Find assessor info on the county website
Neighborhood: 03827
Nearby schools
GreatSchools rating
- 8/10South Hampton Barnard SchoolGrades: K-8Distance: 1.6 mi
Schools provided by the listing agent
- Elementary: Barnard
- Middle: Barnard
- High: Amesbury High
Source: MLS PIN. This data may not be complete. We recommend contacting the local school district to confirm school assignments for this home.
Get a cash offer in 3 minutes
Find out how much your home could sell for in as little as 3 minutes with a no-obligation cash offer.
Estimated market value
$745,300
