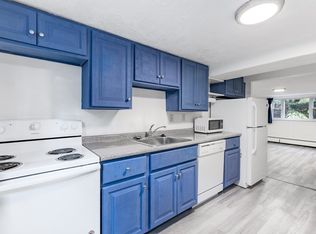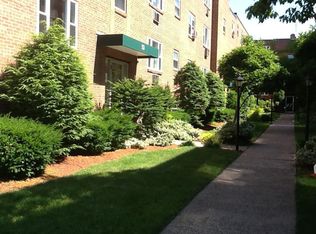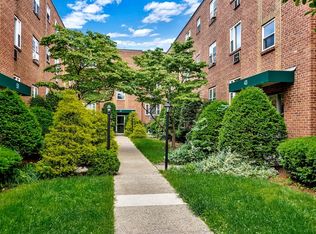Sold for $435,000
$435,000
49 Colborne Rd APT 6, Brighton, MA 02135
1beds
600sqft
Condominium
Built in 1963
-- sqft lot
$440,900 Zestimate®
$725/sqft
$2,288 Estimated rent
Home value
$440,900
$406,000 - $481,000
$2,288/mo
Zestimate® history
Loading...
Owner options
Explore your selling options
What's special
Fantastic opportunity to own this bright and spacious top-floor 1-bedroom, 1-bathroom home in a professionally managed building, complete with Deeded Parking Space #52. The property is just steps away from the Green Line "T" station. Step into a bright, modern condo with an oversized living room/dining room combo, eat-in kitchen, king-sized bedroom, beautiful hardwood floors, and generous closet space throughout. Take advantage of the outdoor pool during the summer! Enjoy an easy commute to Boston College, Boston University, St. Elizabeth’s Hospital and the Longwood Medical Area. Walk to Whole Foods, a variety of shops, and local restaurants. Annual property taxes are approximately $750 when the unit is owner-occupied. Perfect for both homeowners and investors—don’t miss out on this amazing opportunity!
Zillow last checked: 8 hours ago
Listing updated: June 04, 2025 at 05:53pm
Listed by:
Daniel S. Lee 617-899-8529,
Boston Plex 617-899-8529
Bought with:
Team ROVI
Real Broker MA, LLC
Source: MLS PIN,MLS#: 73358532
Facts & features
Interior
Bedrooms & bathrooms
- Bedrooms: 1
- Bathrooms: 1
- Full bathrooms: 1
Primary bedroom
- Features: Closet, Flooring - Hardwood, Window(s) - Bay/Bow/Box
- Level: Third
- Area: 204
- Dimensions: 17 x 12
Bathroom 1
- Features: Bathroom - Tiled With Tub & Shower, Flooring - Stone/Ceramic Tile
- Level: Third
- Area: 35
- Dimensions: 7 x 5
Kitchen
- Features: Flooring - Vinyl, Window(s) - Bay/Bow/Box
- Level: Third
- Area: 104
- Dimensions: 13 x 8
Living room
- Features: Closet, Flooring - Hardwood, Window(s) - Bay/Bow/Box
- Level: Third
- Area: 210
- Dimensions: 14 x 15
Heating
- Central, Baseboard, Unit Control
Cooling
- Wall Unit(s)
Appliances
- Included: Range, Dishwasher, Disposal, Refrigerator, Range Hood
- Laundry: In Basement, Common Area, In Building
Features
- Flooring: Tile, Hardwood
- Basement: None
- Has fireplace: No
- Common walls with other units/homes: No One Above
Interior area
- Total structure area: 600
- Total interior livable area: 600 sqft
- Finished area above ground: 600
Property
Parking
- Total spaces: 1
- Parking features: Off Street, Deeded
- Uncovered spaces: 1
Features
- Exterior features: Professional Landscaping
- Pool features: Association, In Ground
Lot
- Size: 600 sqft
Details
- Parcel number: W:21 P:01986 S:080,1212854
- Zoning: CD
- Other equipment: Intercom
Construction
Type & style
- Home type: Condo
- Property subtype: Condominium
Materials
- Brick
- Roof: Rubber
Condition
- Year built: 1963
Utilities & green energy
- Electric: Circuit Breakers
- Sewer: Public Sewer
- Water: Public
Community & neighborhood
Security
- Security features: Intercom
Community
- Community features: Public Transportation, Shopping, Pool, Park, Walk/Jog Trails, Medical Facility, Bike Path, Highway Access, House of Worship, Private School, Public School, T-Station, University
Location
- Region: Brighton
HOA & financial
HOA
- HOA fee: $410 monthly
- Amenities included: Hot Water, Pool, Laundry
- Services included: Heat, Water, Sewer, Insurance, Maintenance Structure, Road Maintenance, Maintenance Grounds, Snow Removal, Trash
Price history
| Date | Event | Price |
|---|---|---|
| 2/9/2026 | Listing removed | $1,950$3/sqft |
Source: Zillow Rentals Report a problem | ||
| 1/26/2026 | Price change | $1,950-9.3%$3/sqft |
Source: Zillow Rentals Report a problem | ||
| 1/16/2026 | Price change | $2,150+2.4%$4/sqft |
Source: Zillow Rentals Report a problem | ||
| 1/15/2026 | Price change | $2,100-8.7%$4/sqft |
Source: Zillow Rentals Report a problem | ||
| 1/13/2026 | Listed for rent | $2,300$4/sqft |
Source: Zillow Rentals Report a problem | ||
Public tax history
| Year | Property taxes | Tax assessment |
|---|---|---|
| 2025 | $4,706 +12.1% | $406,400 +5.5% |
| 2024 | $4,198 +1.5% | $385,100 |
| 2023 | $4,136 +4.6% | $385,100 +6% |
Find assessor info on the county website
Neighborhood: Brighton
Nearby schools
GreatSchools rating
- NABaldwin Early Learning CenterGrades: PK-1Distance: 0.3 mi
- 2/10Brighton High SchoolGrades: 7-12Distance: 0.4 mi
- 6/10Winship Elementary SchoolGrades: PK-6Distance: 0.5 mi
Get a cash offer in 3 minutes
Find out how much your home could sell for in as little as 3 minutes with a no-obligation cash offer.
Estimated market value$440,900
Get a cash offer in 3 minutes
Find out how much your home could sell for in as little as 3 minutes with a no-obligation cash offer.
Estimated market value
$440,900



