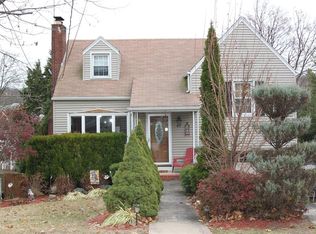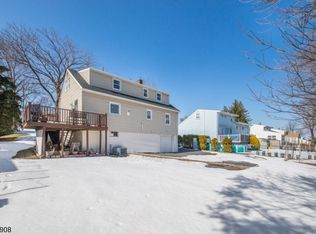
Closed
Street View
$631,000
49 Devonshire Rd, Cedar Grove Twp., NJ 07009
3beds
2baths
--sqft
Single Family Residence
Built in 1943
5,227.2 Square Feet Lot
$616,200 Zestimate®
$--/sqft
$3,724 Estimated rent
Home value
$616,200
$585,000 - $647,000
$3,724/mo
Zestimate® history
Loading...
Owner options
Explore your selling options
What's special
Zillow last checked: January 27, 2026 at 11:15pm
Listing updated: September 18, 2025 at 08:02am
Listed by:
Dorothea M. Davies 973-965-1488,
Jvd Realty Advisors Llc
Bought with:
Claudio Saavedra
United Real Estate
Source: GSMLS,MLS#: 3974147
Facts & features
Interior
Bedrooms & bathrooms
- Bedrooms: 3
- Bathrooms: 2
Property
Lot
- Size: 5,227 sqft
- Dimensions: 44 x 114+16 x 114TRI
Details
- Parcel number: 040005000000004201
Construction
Type & style
- Home type: SingleFamily
- Property subtype: Single Family Residence
Condition
- Year built: 1943
Community & neighborhood
Location
- Region: Cedar Grove
Price history
| Date | Event | Price |
|---|---|---|
| 9/18/2025 | Sold | $631,000+0.2% |
Source: | ||
| 9/7/2025 | Pending sale | $629,900 |
Source: | ||
| 8/7/2025 | Price change | $629,900-2.5% |
Source: | ||
| 7/10/2025 | Listed for sale | $645,900 |
Source: | ||
Public tax history
| Year | Property taxes | Tax assessment |
|---|---|---|
| 2025 | $8,809 | $337,000 |
| 2024 | $8,809 +2% | $337,000 |
| 2023 | $8,641 | $337,000 |
Find assessor info on the county website
Neighborhood: 07009
Nearby schools
GreatSchools rating
- 8/10South End Elementary SchoolGrades: PK-4Distance: 0.4 mi
- 5/10Cedar Grove Memorial Middle SchoolGrades: 5-8Distance: 0.8 mi
- 7/10Cedar Grove High SchoolGrades: 9-12Distance: 0.6 mi
Get a cash offer in 3 minutes
Find out how much your home could sell for in as little as 3 minutes with a no-obligation cash offer.
Estimated market value
$616,200
