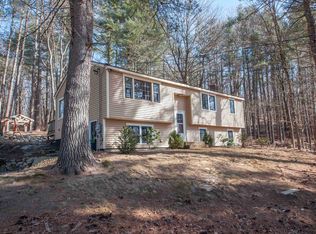Closed
Listed by:
Scott Moreau,
Aland Realty smoreau@alandrealty.com
Bought with: Keller Williams Gateway Realty/Salem
$480,000
49 Drew Road, Derry, NH 03038
3beds
1,831sqft
Single Family Residence
Built in 1974
1.15 Acres Lot
$519,700 Zestimate®
$262/sqft
$3,124 Estimated rent
Home value
$519,700
$494,000 - $546,000
$3,124/mo
Zestimate® history
Loading...
Owner options
Explore your selling options
What's special
Welcome to your outdoor enthusiast's paradise in Derry, NH! This charming split-level home not only offers comfortable living but also unparalleled access to nature's wonders. Step into your backyard and discover hiking trails that connect to a town forest, providing endless opportunities for exploration and adventure right outside your door. For those who love to ride, the nearby "Rockingham Recreational Trail" beckons with miles of trails perfect for all-terrain vehicles and snowmobiles, offering year-round excitement and fun for the whole family. After a day of outdoor adventure, retreat to the comfort of your updated home, complete with a recently renovated lower level featuring a master suite and walk-in closet. Plus, with a fenced-in area for pets, kids, or gardening, you'll have plenty of space to enjoy the serene surroundings. Conveniently located near local amenities and with easy access to major highways, this home offers the perfect blend of tranquility and convenience. Don't miss out on this opportunity to live the outdoor lifestyle you've always dreamed of. Schedule a showing today and experience the magic of living amidst nature's beauty in Derry, NH!
Zillow last checked: 8 hours ago
Listing updated: May 10, 2024 at 08:45am
Listed by:
Scott Moreau,
Aland Realty smoreau@alandrealty.com
Bought with:
George Medrano
Keller Williams Gateway Realty/Salem
Source: PrimeMLS,MLS#: 4990375
Facts & features
Interior
Bedrooms & bathrooms
- Bedrooms: 3
- Bathrooms: 2
- Full bathrooms: 1
- 3/4 bathrooms: 1
Heating
- Propane, Baseboard, Electric
Cooling
- None
Appliances
- Included: Dishwasher, Dryer, Microwave, Electric Range, Refrigerator, Washer
Features
- Kitchen/Dining, Kitchen/Living, Primary BR w/ BA, Walk-In Closet(s)
- Flooring: Carpet, Other, Tile, Wood
- Basement: Finished,Full,Interior Entry
Interior area
- Total structure area: 1,831
- Total interior livable area: 1,831 sqft
- Finished area above ground: 1,031
- Finished area below ground: 800
Property
Parking
- Parking features: Paved, Driveway
- Has uncovered spaces: Yes
Features
- Levels: Two,Split Level
- Stories: 2
- Exterior features: Deck, Shed
- Frontage length: Road frontage: 128
Lot
- Size: 1.15 Acres
- Features: Country Setting, Landscaped, Sloped, Wooded
Details
- Parcel number: DERYM7B88L1
- Zoning description: LDR
Construction
Type & style
- Home type: SingleFamily
- Property subtype: Single Family Residence
Materials
- Wood Frame
- Foundation: Concrete
- Roof: Asphalt Shingle
Condition
- New construction: No
- Year built: 1974
Utilities & green energy
- Electric: Circuit Breakers
- Sewer: Private Sewer
- Utilities for property: Cable
Community & neighborhood
Location
- Region: Derry
Price history
| Date | Event | Price |
|---|---|---|
| 5/10/2024 | Sold | $480,000+2.3%$262/sqft |
Source: | ||
| 4/5/2024 | Listed for sale | $469,000+136.9%$256/sqft |
Source: | ||
| 7/25/2013 | Sold | $198,000-5.7%$108/sqft |
Source: Public Record Report a problem | ||
| 6/1/2013 | Pending sale | $209,900$115/sqft |
Source: CENTURY 21 North Shore #4236776 Report a problem | ||
| 5/16/2013 | Listed for sale | $209,900$115/sqft |
Source: CENTURY 21 North Shore #4236776 Report a problem | ||
Public tax history
| Year | Property taxes | Tax assessment |
|---|---|---|
| 2024 | $8,078 +9.3% | $432,200 +20.9% |
| 2023 | $7,393 +9.8% | $357,500 +1.1% |
| 2022 | $6,734 +2.3% | $353,700 +30.8% |
Find assessor info on the county website
Neighborhood: 03038
Nearby schools
GreatSchools rating
- 5/10East Derry Memorial Elementary SchoolGrades: K-5Distance: 1.5 mi
- 5/10West Running Brook Middle SchoolGrades: 6-8Distance: 4.3 mi

Get pre-qualified for a loan
At Zillow Home Loans, we can pre-qualify you in as little as 5 minutes with no impact to your credit score.An equal housing lender. NMLS #10287.
