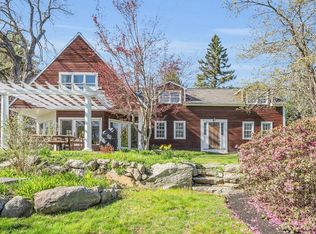The epitome of curb appeal...Exquisite New England Cape loaded with charm and custom detail, completely renovated with open floor plan. Understated elegance with upscale kitchen with Viking professional range, wall oven, large KA refrig, a multitude of cabinets, wine chiller, and highlighted with a window wall and hardwood floors. This breakfast bar overlooks the sunny living room which accesses the first floor full bath and laundry/office. The fireplace dominates the dining room and turned stairway leads to the serene master suite with walk-in closet and sunny full bath with decorative tile. Vintage footed tub accents the main bath which is shared by 2 spacious upper level bedrooms. The mudroom/ main entry has sliders to patio and in-ground pool. Beautifully landscaped with perennial beds that surround this home. Notable updates include geo-thermal heat, stand- by generator, solar panels, on demand hot water, attached 2 car garage, Central A/C, Pella windows, Central Vac & more.
This property is off market, which means it's not currently listed for sale or rent on Zillow. This may be different from what's available on other websites or public sources.
