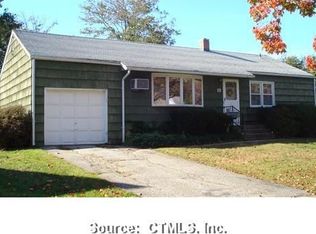The house has seven zones for the oil heating with baseboard units and the garage has its own propane forced air system. The home and garage have separate central air-conditioning systems. The home has 200 amp service and a separate subpanel located in the garage. The oil tank has been replaced eight years ago and is located in the basement. The roof is an architectural shingle in the front and shingle in the rear and is about five years old. The deck includes a propane gas grill. All of the windows have been replaced with the exception of one double hung window in the rear of the house. Another point of interest is that there is a three zone lawn sprinkler system. Neighborhood Description Located in Woodmont. Close to beaches, shopping and hospitals.
This property is off market, which means it's not currently listed for sale or rent on Zillow. This may be different from what's available on other websites or public sources.

