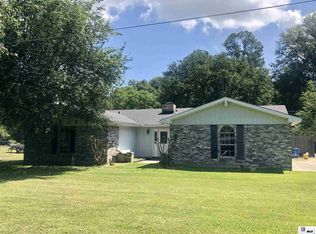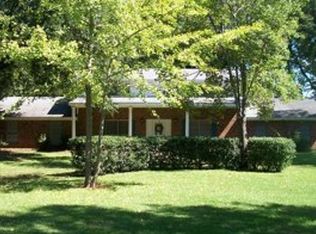Sold
Price Unknown
49 Elysian Fields Rd, Rayville, LA 71269
3beds
3,007sqft
Site Build, Residential
Built in ----
0.88 Acres Lot
$298,100 Zestimate®
$--/sqft
$4,254 Estimated rent
Home value
$298,100
Estimated sales range
Not available
$4,254/mo
Zestimate® history
Loading...
Owner options
Explore your selling options
What's special
New on the market is this stunning 3 bed 2.5 bath home sitting on a beautiful landscaped lot! Located in the heart of Rayville with a short commute to the new Meta Data Center. This home is a fully custom built home. Built extremely well with nearly a foot thick walls, this house was designed to keep cool easily in the hot Louisiana summers. This place has one of the most beautiful yards around, with your own gazebo being the perfect centerpiece to host events in your beautiful yard. It has been used for wedding ceremonies. This place will become your little haven. Need a workshop or an office? This place is perfectly set up to be your own private space in the back. The interior is appointed with nice wood finishes throughout the home and ceilings. A newly painted kitchen sits beside the dining room area with a real wood-burning fireplace to set a cozy atmosphere. Step out on to the glassed-in heated/cooled sunroom with your coffee and enjoy the sun rising through the large mature trees behind the home. You will love the expansive living room with large custom windows overlooking the front yard. Tuck in for the night in one of the 3 nice bedrooms with a 25x15 master bedroom and a large master bathroom. Also, right off of the kitchen area is a spaciously sized office perfect if you just need that fourth bedroom. Feel confident in the roof system for decades to come with a new metal roof! Contact a Realtor to set your appointment and come check this place out! This home qualifies for $0 down USDA Rural Development Loan!
Zillow last checked: 8 hours ago
Listing updated: July 11, 2025 at 11:36am
Listed by:
Casey Chapman,
French Realty, LLC
Bought with:
Jay Shepherd
French Realty, LLC
Source: NELAR,MLS#: 214698
Facts & features
Interior
Bedrooms & bathrooms
- Bedrooms: 3
- Bathrooms: 3
- Full bathrooms: 2
- Partial bathrooms: 1
- Main level bathrooms: 3
- Main level bedrooms: 3
Primary bedroom
- Description: Floor: Carpet
- Level: First
- Area: 36307.5
Bedroom
- Description: Floor: Carpet
- Level: First
- Area: 132
Bedroom 1
- Description: Floor: Carpet
- Level: First
- Area: 121
Kitchen
- Description: Floor: Tile
- Level: First
- Area: 142.96
Heating
- Electric
Cooling
- Central Air
Appliances
- Included: Dishwasher, Microwave, Electric Range, Electric Water Heater
Features
- Ceiling Fan(s), Walk-In Closet(s)
- Windows: Double Pane Windows, Negotiable
- Number of fireplaces: 1
- Fireplace features: One, Insert
Interior area
- Total structure area: 3,439
- Total interior livable area: 3,007 sqft
Property
Parking
- Total spaces: 2
- Parking features: Hard Surface Drv., Garage Door Opener
- Attached garage spaces: 2
- Has uncovered spaces: Yes
Features
- Levels: One
- Stories: 1
- Patio & porch: Screened Porch
- Fencing: Wire
- Waterfront features: None
Lot
- Size: 0.88 Acres
- Features: Landscaped, Irregular Lot
Details
- Additional structures: Workshop
- Parcel number: 0200040650
Construction
Type & style
- Home type: SingleFamily
- Architectural style: Traditional
- Property subtype: Site Build, Residential
Materials
- Cedar/Cypress
- Foundation: Slab
- Roof: Metal
Utilities & green energy
- Electric: Electric Company: Entergy
- Gas: Available, None, Gas Company: Butane/Propane, None
- Sewer: Other
- Water: Well Private, Electric Company: None
- Utilities for property: Natural Gas Available, Natural Gas Not Available
Community & neighborhood
Location
- Region: Rayville
- Subdivision: Other
Other
Other facts
- Road surface type: Paved
Price history
| Date | Event | Price |
|---|---|---|
| 7/9/2025 | Sold | -- |
Source: | ||
| 6/23/2025 | Pending sale | $329,000$109/sqft |
Source: | ||
| 5/16/2025 | Listed for sale | $329,000+53.1%$109/sqft |
Source: | ||
| 4/26/2024 | Sold | -- |
Source: | ||
| 4/22/2024 | Pending sale | $214,900$71/sqft |
Source: | ||
Public tax history
| Year | Property taxes | Tax assessment |
|---|---|---|
| 2024 | $1,074 +4.5% | $19,261 +3.8% |
| 2023 | $1,028 -0.2% | $18,550 |
| 2021 | $1,030 -0.6% | $18,550 |
Find assessor info on the county website
Neighborhood: 71269
Nearby schools
GreatSchools rating
- 4/10Rayville Elementary SchoolGrades: PK-5Distance: 1 mi
- 2/10Rayville Junior High SchoolGrades: 6-8Distance: 1.5 mi
- 2/10Rayville High SchoolGrades: 9-12Distance: 1.6 mi
Sell for more on Zillow
Get a Zillow Showcase℠ listing at no additional cost and you could sell for .
$298,100
2% more+$5,962
With Zillow Showcase(estimated)$304,062

