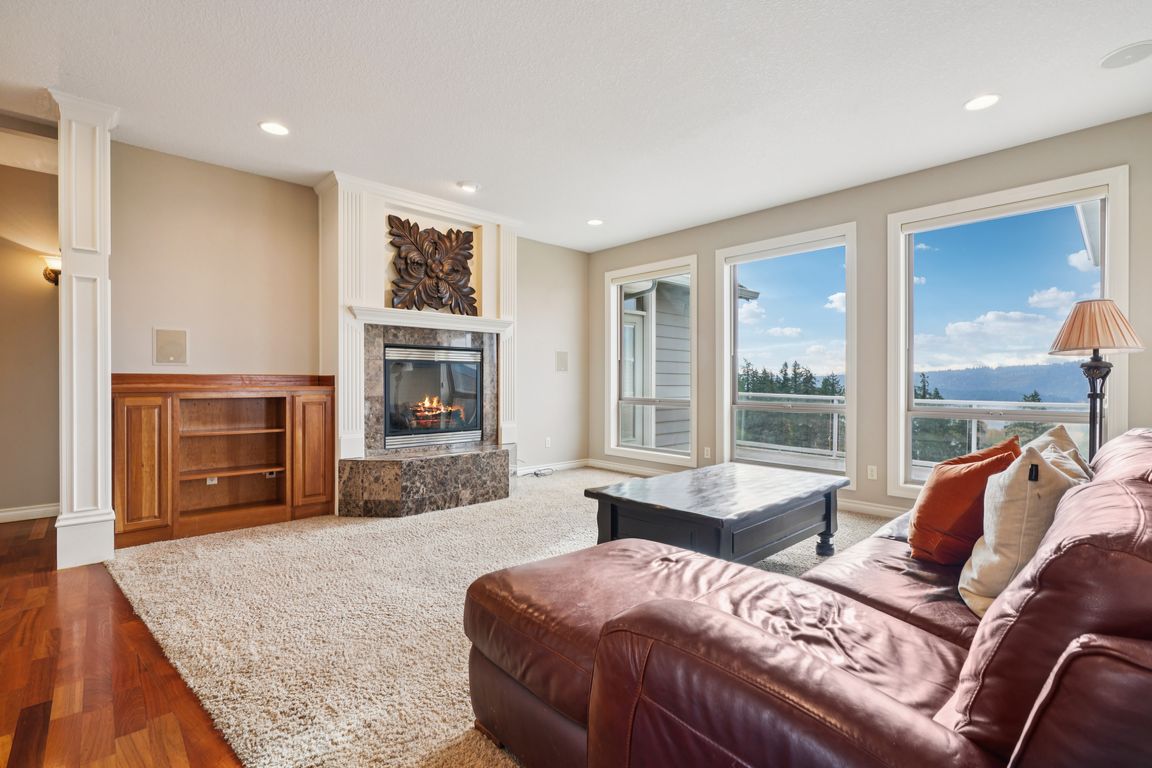
Active
$875,000
4beds
3,228sqft
49 Essex Drive, Kelso, WA 98626
4beds
3,228sqft
Single family residence
Built in 2005
0.84 Acres
2 Attached garage spaces
$271 price/sqft
$700 annually HOA fee
What's special
Open floor planEat-in kitchenHardwood floorsMain-level primary suiteSweeping truly unmatched viewsFormal dining roomGenerous setbacks
Experience breathtaking river, territorial, & city views from this exceptional home.Expansive composite deck offers a front-row seat to uninterrupted panoramas.Located in an upscale gated community w/ spacious lots, generous setbacks, & meticulous pride of ownership. The open floor plan features hardwood floors, living area w/gas fireplace, a main-level primary suite, formal ...
- 18 hours |
- 168 |
- 11 |
Source: NWMLS,MLS#: 2456149
Travel times
Living Room
Kitchen
Primary Bedroom
Zillow last checked: 8 hours ago
Listing updated: 8 hours ago
Listed by:
Kelly Primerano,
Redfin
Source: NWMLS,MLS#: 2456149
Facts & features
Interior
Bedrooms & bathrooms
- Bedrooms: 4
- Bathrooms: 3
- Full bathrooms: 3
- Main level bathrooms: 2
- Main level bedrooms: 2
Primary bedroom
- Level: Main
Bedroom
- Level: Main
Bedroom
- Level: Lower
Bedroom
- Level: Lower
Bathroom full
- Level: Main
Bathroom full
- Level: Main
Bathroom full
- Level: Lower
Other
- Level: Lower
Dining room
- Level: Main
Family room
- Level: Lower
Great room
- Level: Main
Kitchen with eating space
- Level: Main
Utility room
- Description: Laundry Room
- Level: Main
Heating
- Fireplace, Forced Air, Electric, Propane
Cooling
- Central Air
Appliances
- Included: Dishwasher(s), Dryer(s), Microwave(s), Refrigerator(s), Washer(s), Water Heater: Tanks, Water Heater Location: Crawl Space
Features
- Bath Off Primary, Central Vacuum, Dining Room
- Flooring: Ceramic Tile, Hardwood, Carpet
- Windows: Double Pane/Storm Window
- Basement: Daylight,Finished
- Number of fireplaces: 2
- Fireplace features: Gas, Lower Level: 1, Main Level: 1, Fireplace
Interior area
- Total structure area: 3,228
- Total interior livable area: 3,228 sqft
Property
Parking
- Total spaces: 2
- Parking features: Driveway, Attached Garage
- Attached garage spaces: 2
Features
- Levels: Two
- Stories: 2
- Patio & porch: Bath Off Primary, Built-In Vacuum, Double Pane/Storm Window, Dining Room, Fireplace, Walk-In Closet(s), Water Heater
- Has view: Yes
- View description: City, River, Territorial
- Has water view: Yes
- Water view: River
Lot
- Size: 0.84 Acres
- Features: Cul-De-Sac, Paved, Secluded, Deck, Gated Entry, Patio, Propane
- Topography: Level,Partial Slope,Sloped,Terraces
- Residential vegetation: Garden Space
Details
- Parcel number: WD3020059
- Zoning description: Jurisdiction: County
- Special conditions: Standard
Construction
Type & style
- Home type: SingleFamily
- Property subtype: Single Family Residence
Materials
- Cement Planked, Cement Plank
- Foundation: Slab
- Roof: Composition
Condition
- Year built: 2005
- Major remodel year: 2005
Utilities & green energy
- Sewer: Septic Tank
- Water: Shared Well
Community & HOA
Community
- Features: CCRs, Gated
- Subdivision: Kelso
HOA
- Services included: Common Area Maintenance, Road Maintenance
- HOA fee: $700 annually
- HOA phone: 000-000-0000
Location
- Region: Kelso
Financial & listing details
- Price per square foot: $271/sqft
- Tax assessed value: $754,720
- Annual tax amount: $7,541
- Date on market: 11/19/2025
- Cumulative days on market: 2 days
- Listing terms: Cash Out,Conventional,FHA,VA Loan
- Inclusions: Dishwasher(s), Dryer(s), Microwave(s), Refrigerator(s), Washer(s)