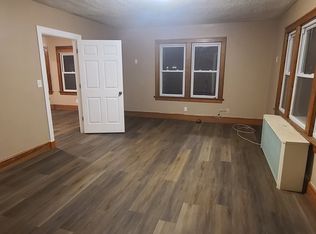Sold for $278,000
$278,000
49 Foster Street, Meriden, CT 06451
7beds
2,990sqft
Multi Family
Built in 1915
-- sqft lot
$291,600 Zestimate®
$93/sqft
$1,767 Estimated rent
Home value
$291,600
$260,000 - $330,000
$1,767/mo
Zestimate® history
Loading...
Owner options
Explore your selling options
What's special
Welcome to this very large two-family home. It serves both the Investor or the Owner Occupant well. The home does require some TLC; however, the larger than average sized rooms & overall size of each unit compenstes for what cosmetic work is required to maximize the rental income potential. You will be hard pressed to find another two-family home with the interior space that this home offers. The first floor apartment is as spacious as a Single Family home with amenites found in a Single Family home such as a beautiful working wood burning fireplace in the living room. See the room sizes provided in the attachment to the the listing information. Each unit has separate entrances from the charming front porch. The second floor has the potential to be used as a 3/4 bedroom unit because the heated walk-up attic, entered into from the interior of the 2nd fl apt, has been finished adding two additional rooms. The final profitable & desirsble feature of this wonderful home is the three car garage spaces which consists of a one car garage under the home and a separate detached two car garage. The detached garage can be rented separately for someone looking for garage space only or included in the rental. The generously sized yard is completely fenced in. The large deck requires some but minimal repair. For the buyer looking for a spacious 2 family home with large rooms that will generate high demand & higher than average rental income, this is the house for you!
Zillow last checked: 8 hours ago
Listing updated: February 25, 2025 at 04:17pm
Listed by:
Gary E. Smith 203-233-8913,
eXp Realty 866-828-3951
Bought with:
Juliana Suzio, RES.0815686
RE/MAX RISE
Source: Smart MLS,MLS#: 24043658
Facts & features
Interior
Bedrooms & bathrooms
- Bedrooms: 7
- Bathrooms: 3
- Full bathrooms: 2
- 1/2 bathrooms: 1
Heating
- Hot Water, Natural Gas
Cooling
- None
Appliances
- Included: Electric Water Heater, Water Heater
- Laundry: In Unit
Features
- Basement: Full
- Attic: Heated,Partially Finished,Walk-up
- Number of fireplaces: 1
Interior area
- Total structure area: 2,990
- Total interior livable area: 2,990 sqft
- Finished area above ground: 2,990
Property
Parking
- Total spaces: 8
- Parking features: Attached, Detached, Off Street, Driveway, Asphalt
- Attached garage spaces: 3
- Has uncovered spaces: Yes
Features
- Patio & porch: Porch, Deck
- Exterior features: Sidewalk
Lot
- Size: 0.27 Acres
- Features: Corner Lot, Level
Details
- Additional structures: Gazebo
- Parcel number: 1170798
- Zoning: R-2
Construction
Type & style
- Home type: MultiFamily
- Architectural style: Units on different Floors
- Property subtype: Multi Family
Materials
- Asbestos
- Foundation: Concrete Perimeter, Stone
- Roof: Asphalt,Flat
Condition
- New construction: No
- Year built: 1915
Utilities & green energy
- Sewer: Public Sewer
- Water: Public
Community & neighborhood
Location
- Region: Meriden
Price history
| Date | Event | Price |
|---|---|---|
| 2/25/2025 | Sold | $278,000+1.7%$93/sqft |
Source: | ||
| 10/2/2024 | Pending sale | $273,317$91/sqft |
Source: | ||
| 9/24/2024 | Listed for sale | $273,317+173.3%$91/sqft |
Source: | ||
| 7/29/2011 | Sold | $100,000-9.1%$33/sqft |
Source: | ||
| 3/17/2011 | Listing removed | $110,000$37/sqft |
Source: Rupwani Associates #V986289 Report a problem | ||
Public tax history
| Year | Property taxes | Tax assessment |
|---|---|---|
| 2025 | $5,674 -1.5% | $149,660 |
| 2024 | $5,763 +3.7% | $149,660 |
| 2023 | $5,555 +6% | $149,660 |
Find assessor info on the county website
Neighborhood: 06451
Nearby schools
GreatSchools rating
- 7/10John Barry SchoolGrades: PK-5Distance: 0.3 mi
- 4/10Washington Middle SchoolGrades: 6-8Distance: 1.3 mi
- 3/10Orville H. Platt High SchoolGrades: 9-12Distance: 1.4 mi
Schools provided by the listing agent
- Elementary: John Barry
- Middle: Washington
- High: Orville H. Platt
Source: Smart MLS. This data may not be complete. We recommend contacting the local school district to confirm school assignments for this home.
Get pre-qualified for a loan
At Zillow Home Loans, we can pre-qualify you in as little as 5 minutes with no impact to your credit score.An equal housing lender. NMLS #10287.
Sell with ease on Zillow
Get a Zillow Showcase℠ listing at no additional cost and you could sell for —faster.
$291,600
2% more+$5,832
With Zillow Showcase(estimated)$297,432
