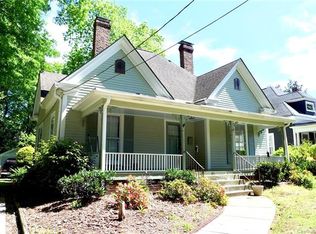Closed
$735,000
49 Franklin Ave NW, Concord, NC 28025
5beds
3,254sqft
Single Family Residence
Built in 1905
0.31 Acres Lot
$766,000 Zestimate®
$226/sqft
$2,854 Estimated rent
Home value
$766,000
$720,000 - $820,000
$2,854/mo
Zestimate® history
Loading...
Owner options
Explore your selling options
What's special
Welcome to the Mabry House where history, whimsy and refined elegance unite! Perfectly positioned in Historic Concord with excellent walkability to shops, restaurants, breweries, the library & more! This renovated home has been flawlessly designed with timeless finishes & modern style. You will love the soaring 12 foot ceilings on the main level, hardwoods throughout both levels, kitchen with an open floor plan & breakfast nook with tons of natural light! Lovely owner’s suite with dedicated dressing room! Frameless showers, ceramic tile & custom cabinetry mingle with original fireplaces, doors & knobs, curated light fixtures & a claw foot tub to wow you from hello! Enjoy plenty of space on the sprawling wrap around porch, prime for porch parties or an afternoon nap! A circular driveway leads to the detached garage with a covered side porch, perfect for outdoor dining overlooking the fenced back yard! Come enjoy the charm of this lovely small town, just a hop & skip to the interstate!
Zillow last checked: 8 hours ago
Listing updated: August 29, 2023 at 02:05pm
Listing Provided by:
Heather Claxton heather@savvyandcompany.com,
Savvy + Co Real Estate
Bought with:
Daphne King
Nest Realty Lake Norman
Source: Canopy MLS as distributed by MLS GRID,MLS#: 4026805
Facts & features
Interior
Bedrooms & bathrooms
- Bedrooms: 5
- Bathrooms: 3
- Full bathrooms: 3
- Main level bedrooms: 2
Primary bedroom
- Features: Walk-In Closet(s)
- Level: Main
Bedroom s
- Level: Main
Bedroom s
- Level: Upper
Bedroom s
- Level: Upper
Bedroom s
- Level: Upper
Bathroom full
- Level: Main
Bathroom full
- Level: Main
Bathroom full
- Level: Upper
Breakfast
- Features: Built-in Features
- Level: Main
Dining room
- Level: Main
Kitchen
- Features: Open Floorplan
- Level: Main
Laundry
- Level: Main
Living room
- Level: Main
Other
- Features: Drop Zone
- Level: Main
Heating
- Heat Pump, Natural Gas
Cooling
- Central Air
Appliances
- Included: Dishwasher, Disposal, Gas Range
- Laundry: Mud Room, Laundry Room, Main Level
Features
- Built-in Features, Drop Zone, Open Floorplan, Pantry, Walk-In Closet(s)
- Flooring: Tile, Wood
- Has basement: No
- Fireplace features: Living Room, Primary Bedroom
Interior area
- Total structure area: 3,254
- Total interior livable area: 3,254 sqft
- Finished area above ground: 3,254
- Finished area below ground: 0
Property
Parking
- Parking features: Circular Driveway, Detached Garage, Garage on Main Level
- Has garage: Yes
- Has uncovered spaces: Yes
Features
- Levels: Two
- Stories: 2
- Patio & porch: Covered, Front Porch
- Fencing: Back Yard,Fenced
Lot
- Size: 0.31 Acres
Details
- Parcel number: 56207857220000
- Zoning: RM-1
- Special conditions: Standard
Construction
Type & style
- Home type: SingleFamily
- Property subtype: Single Family Residence
Materials
- Wood
- Foundation: Crawl Space
Condition
- New construction: No
- Year built: 1905
Utilities & green energy
- Sewer: Public Sewer
- Water: City
Community & neighborhood
Location
- Region: Concord
- Subdivision: Historic District
Other
Other facts
- Road surface type: Concrete
Price history
| Date | Event | Price |
|---|---|---|
| 8/29/2023 | Sold | $735,000-2%$226/sqft |
Source: | ||
| 7/15/2023 | Pending sale | $750,000$230/sqft |
Source: | ||
| 6/1/2023 | Price change | $750,000-3.2%$230/sqft |
Source: | ||
| 5/5/2023 | Listed for sale | $775,000+146%$238/sqft |
Source: | ||
| 3/20/2017 | Sold | $315,000+18.4%$97/sqft |
Source: | ||
Public tax history
| Year | Property taxes | Tax assessment |
|---|---|---|
| 2024 | $6,676 +73.1% | $670,270 +112% |
| 2023 | $3,856 | $316,100 |
| 2022 | $3,856 | $316,100 |
Find assessor info on the county website
Neighborhood: 28025
Nearby schools
GreatSchools rating
- 8/10Coltrane-Webb ElementaryGrades: K-5Distance: 0.1 mi
- 2/10Concord MiddleGrades: 6-8Distance: 2 mi
- 5/10Concord HighGrades: 9-12Distance: 1.4 mi
Schools provided by the listing agent
- Elementary: Coltrane-webb
- Middle: Concord
- High: Concord
Source: Canopy MLS as distributed by MLS GRID. This data may not be complete. We recommend contacting the local school district to confirm school assignments for this home.
Get a cash offer in 3 minutes
Find out how much your home could sell for in as little as 3 minutes with a no-obligation cash offer.
Estimated market value
$766,000
Get a cash offer in 3 minutes
Find out how much your home could sell for in as little as 3 minutes with a no-obligation cash offer.
Estimated market value
$766,000
