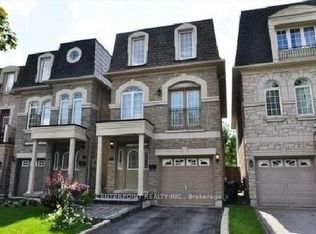New Renovation Semi Detached home in a highly demanded area, Bright and spacious layout. Gourmet Kitchen with Centre Island, New Kitchen Closet and extra large Fridge and Freezer. Build in Micro wave , Smooth Ceiling all over the house, Engineering Hardwood 1st and 2nd floor , Basement Laminate Floor New painting . Large Back yard with new Deck . Front yard can park 3 cars. steps to School, Library,
House for rent
C$3,400/mo
49 Grenbeck Dr, Toronto, ON M1V 2H5
5beds
Price may not include required fees and charges.
Singlefamily
Available now
-- Pets
Central air
In area laundry
4 Parking spaces parking
Natural gas, forced air
What's special
Bright and spacious layoutNew kitchen closetBuild in micro waveBasement laminate floor
- 7 days |
- -- |
- -- |
Travel times
Looking to buy when your lease ends?
Consider a first-time homebuyer savings account designed to grow your down payment with up to a 6% match & a competitive APY.
Facts & features
Interior
Bedrooms & bathrooms
- Bedrooms: 5
- Bathrooms: 4
- Full bathrooms: 4
Heating
- Natural Gas, Forced Air
Cooling
- Central Air
Appliances
- Laundry: In Area
Features
- Has basement: Yes
- Furnished: Yes
Property
Parking
- Total spaces: 4
- Details: Contact manager
Features
- Stories: 2
- Exterior features: Contact manager
Construction
Type & style
- Home type: SingleFamily
- Property subtype: SingleFamily
Materials
- Roof: Asphalt
Community & HOA
Location
- Region: Toronto
Financial & listing details
- Lease term: Contact For Details
Price history
Price history is unavailable.

