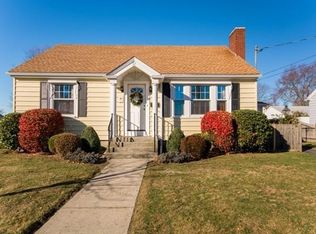Welcome, Bright and Sunny Home Offering Lots of Charm! Down Sizing or Starting Out Perfect One Level Living Found in This Well Maintained Cape Style Home Situated in Central Somerset, Offering Four Season Room, Hardwood Floors Thru-out, Renovated Eat-in -Kitchen With Granite Counters, Enjoy The Fireplace on Those Winter days and Central Air in The Hot Summer Days! High Efficiency on Demand Gas Heating & Hot Water System, Replacement Windows, Enjoy the Freshly Painted Deck Leading to the Fenced in Back Yard that Houses a Built in Fire Pit for Those Liking to Make S'mores or Just Gather Around The Fire With Family & Friends. Also Offering Room For Second Level Expansion, Newer Roof, and Two Car Garage. Home Is Conveniently Located Within Walking Distance to Downtown & All Amenities!
This property is off market, which means it's not currently listed for sale or rent on Zillow. This may be different from what's available on other websites or public sources.

