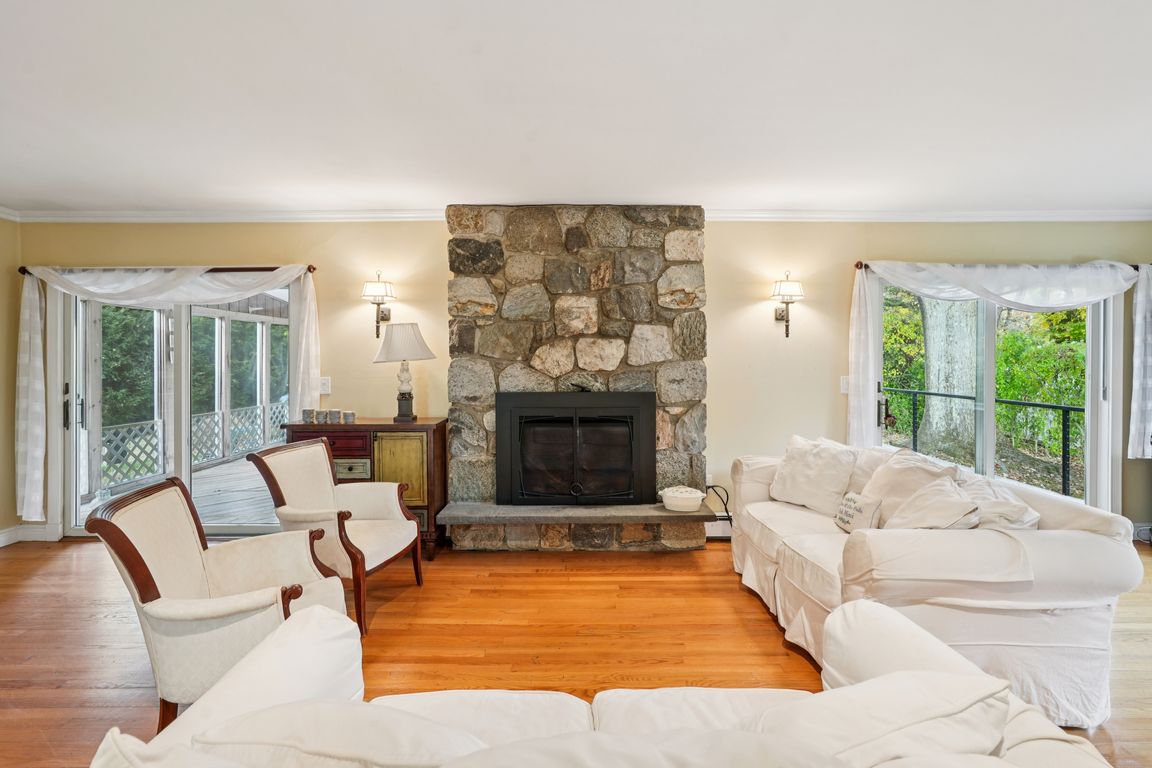Open: Sun 12pm-3pm

For sale
$699,999
3beds
1,544sqft
49 Henning Drive, Montrose, NY 10548
3beds
1,544sqft
Single family residence, residential
Built in 1965
0.36 Acres
2 Garage spaces
$453 price/sqft
What's special
Bonus roomOpen layoutSpacious ranchStone-faced gas fireplacePlenty of storage spaceHardwood floorsGranite countertops
49 Henning Drive, Montrose, NY Nestled in a peaceful residential neighborhood, this spacious ranch offers 3–4 bedrooms, 3 full bathrooms, and a two-car garage. The home features a comfortable, open layout with hardwood floors throughout the main level. A stone-faced gas fireplace serves as the focal point of the large living room, ...
- 10 hours |
- 184 |
- 17 |
Source: OneKey® MLS,MLS#: 930564
Travel times
Living Room
Kitchen
Primary Bedroom
Zillow last checked: 7 hours ago
Listing updated: 15 hours ago
Listing by:
Howard Hanna Rand Realty 845-429-1500,
Samantha Ortiz 845-629-1237
Source: OneKey® MLS,MLS#: 930564
Facts & features
Interior
Bedrooms & bathrooms
- Bedrooms: 3
- Bathrooms: 3
- Full bathrooms: 3
Bedroom 1
- Level: First
Bedroom 2
- Level: First
Bedroom 3
- Level: First
Bedroom 4
- Level: Basement
Bathroom 1
- Level: First
Bathroom 2
- Level: First
Bathroom 3
- Level: Basement
Other
- Level: Basement
Bonus room
- Level: Basement
Dining room
- Level: First
Family room
- Level: Basement
Kitchen
- Level: First
Living room
- Level: First
Heating
- Baseboard, Oil
Cooling
- Central Air
Appliances
- Included: Cooktop, Dishwasher, Dryer, Electric Oven, Microwave, Refrigerator, Stainless Steel Appliance(s), Washer
- Laundry: Washer/Dryer Hookup, In Basement, Laundry Room
Features
- First Floor Bedroom, First Floor Full Bath, Breakfast Bar, Built-in Features, Eat-in Kitchen, Entrance Foyer, Formal Dining, Granite Counters, Kitchen Island, Natural Woodwork, Open Floorplan, Pantry, Primary Bathroom, Master Downstairs, Recessed Lighting, Storage
- Flooring: Hardwood, Tile
- Windows: Bay Window(s), Double Pane Windows
- Basement: Finished,Full,See Remarks,Storage Space
- Attic: Scuttle
- Number of fireplaces: 1
- Fireplace features: Gas, Living Room, Masonry
Interior area
- Total structure area: 2,244
- Total interior livable area: 1,544 sqft
Video & virtual tour
Property
Parking
- Total spaces: 2
- Parking features: Attached, Driveway, Garage, Garage Door Opener
- Garage spaces: 2
- Has uncovered spaces: Yes
Features
- Levels: Two
- Patio & porch: Covered, Deck, Porch
- Exterior features: Mailbox
- Has private pool: Yes
- Pool features: Above Ground
- Has view: Yes
- View description: Neighborhood, Trees/Woods
Lot
- Size: 0.36 Acres
- Features: Back Yard, Cul-De-Sac, Level, Near Public Transit, Near School, Near Shops, Paved, Sprinklers In Front
Details
- Parcel number: 2289054012000020000011
- Special conditions: None
- Other equipment: Fuel Tank(s), Irrigation Equipment, Pool Equip/Cover
Construction
Type & style
- Home type: SingleFamily
- Architectural style: Ranch
- Property subtype: Single Family Residence, Residential
Materials
- Clapboard
Condition
- Actual
- Year built: 1965
Utilities & green energy
- Sewer: Septic Tank
- Water: Public
- Utilities for property: Cable Connected, Electricity Connected, Trash Collection Public
Community & HOA
HOA
- Has HOA: No
Location
- Region: Montrose
Financial & listing details
- Price per square foot: $453/sqft
- Tax assessed value: $7,900
- Annual tax amount: $14,620
- Date on market: 10/30/2025
- Listing agreement: Exclusive Right To Sell
- Listing terms: Cash,Conventional,FHA,VA
- Electric utility on property: Yes