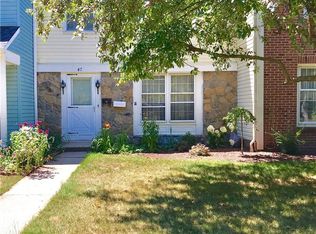Closed
$275,000
49 Hidden Valley Rd, Rochester, NY 14624
4beds
1,748sqft
Townhouse
Built in 1972
2,178 Square Feet Lot
$285,000 Zestimate®
$157/sqft
$2,573 Estimated rent
Home value
$285,000
$268,000 - $302,000
$2,573/mo
Zestimate® history
Loading...
Owner options
Explore your selling options
What's special
Spectacular offering! Hardwood floors throughout, Stainless steel kitchen appliance suite and quartz counters, living room boasts beautiful cherrywood paneling with matching coffered ceiling. Hi quality gas fireplace insert, updated vinyl clad Thermopane windows, both baths are perfectly remodeled, 1st floor has an air tub awesome for soaking relaxation, 2nd story bath was featured in the prestigious "Slippery Rock Gazzette" magazine (the beacon of the stone industry magazine), there is a heated floor, multicolored crown lighting, imported Turkish marble. Amazing location offers parklike yard, 2 car detached garage complete with overhead storage, fenced spacious patio with hot tub electric installed. Basement rec room has high quality finishes, including built in frig for refreshments, There is weight room and on demand water heater. Much of the furniture could be purchased separately. Hidden Valley is a popular townhome community with convenient commute to all Rochester city amenities and local restaurants, there is a clubhouse, fitness room and pool. Quick closing is ok.
Zillow last checked: 8 hours ago
Listing updated: October 31, 2025 at 10:39am
Listed by:
Patrick J. Hastings patrickhastings@howardhanna.com,
Howard Hanna
Bought with:
Dee M. Balestiere, 40BA0796514
Hunt Real Estate ERA/Columbus
Source: NYSAMLSs,MLS#: R1619648 Originating MLS: Rochester
Originating MLS: Rochester
Facts & features
Interior
Bedrooms & bathrooms
- Bedrooms: 4
- Bathrooms: 2
- Full bathrooms: 2
- Main level bathrooms: 1
Heating
- Gas, Forced Air
Cooling
- Central Air
Appliances
- Included: Dryer, Dishwasher, Disposal, Gas Oven, Gas Range, Gas Water Heater, Microwave, Washer
- Laundry: In Basement
Features
- Cedar Closet(s), Ceiling Fan(s), Separate/Formal Dining Room, Eat-in Kitchen, Separate/Formal Living Room, Kitchen Island, Quartz Counters
- Flooring: Ceramic Tile, Hardwood, Varies
- Basement: Full,Finished,Sump Pump
- Number of fireplaces: 1
Interior area
- Total structure area: 1,748
- Total interior livable area: 1,748 sqft
Property
Parking
- Total spaces: 2
- Parking features: Assigned, Detached, Garage, Two Spaces, Garage Door Opener
- Garage spaces: 2
Features
- Levels: Two
- Stories: 2
- Patio & porch: Patio
- Exterior features: Fully Fenced, Patio
- Pool features: Association, Community
- Fencing: Full
Lot
- Size: 2,178 sqft
- Dimensions: 23 x 96
- Features: Rectangular, Rectangular Lot, Residential Lot
Details
- Parcel number: 2626001340500001002049
- Special conditions: Standard
Construction
Type & style
- Home type: Townhouse
- Property subtype: Townhouse
Materials
- Brick, Vinyl Siding, Copper Plumbing
- Roof: Asphalt,Shingle
Condition
- Resale
- Year built: 1972
Utilities & green energy
- Electric: Circuit Breakers
- Sewer: Connected
- Water: Connected, Public
- Utilities for property: Cable Available, Electricity Connected, High Speed Internet Available, Sewer Connected, Water Connected
Community & neighborhood
Security
- Security features: Security System Owned
Location
- Region: Rochester
- Subdivision: Hidden Vly
HOA & financial
HOA
- HOA fee: $445 monthly
- Amenities included: Clubhouse, Community Kitchen, Fitness Center, Playground, Pool, Sauna, Tennis Court(s)
- Services included: Common Area Maintenance, Common Area Insurance, Common Areas, Insurance, Maintenance Structure, Reserve Fund, Sewer, Trash, Water
- Association name: Kenrick
- Association phone: 585-424-1540
Other
Other facts
- Listing terms: Cash,Conventional,FHA,VA Loan
Price history
| Date | Event | Price |
|---|---|---|
| 10/30/2025 | Sold | $275,000-1.8%$157/sqft |
Source: | ||
| 9/6/2025 | Pending sale | $279,900$160/sqft |
Source: | ||
| 8/25/2025 | Price change | $279,900-6.7%$160/sqft |
Source: | ||
| 7/27/2025 | Price change | $299,900-9.1%$172/sqft |
Source: | ||
| 7/17/2025 | Listed for sale | $329,900+311.2%$189/sqft |
Source: | ||
Public tax history
| Year | Property taxes | Tax assessment |
|---|---|---|
| 2024 | -- | $122,500 |
| 2023 | -- | $122,500 |
| 2022 | -- | $122,500 |
Find assessor info on the county website
Neighborhood: 14624
Nearby schools
GreatSchools rating
- 8/10Florence Brasser SchoolGrades: K-5Distance: 1.5 mi
- 5/10Gates Chili Middle SchoolGrades: 6-8Distance: 1.2 mi
- 4/10Gates Chili High SchoolGrades: 9-12Distance: 1.4 mi
Schools provided by the listing agent
- District: Gates Chili
Source: NYSAMLSs. This data may not be complete. We recommend contacting the local school district to confirm school assignments for this home.

