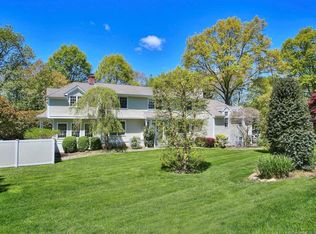Sold for $3,700,000
$3,700,000
49 Hillspoint Road, Westport, CT 06880
5beds
7,671sqft
Single Family Residence
Built in 2015
1.03 Acres Lot
$4,441,300 Zestimate®
$482/sqft
$22,725 Estimated rent
Home value
$4,441,300
$4.09M - $4.89M
$22,725/mo
Zestimate® history
Loading...
Owner options
Explore your selling options
What's special
Step into luxury living with this, custom-built home on a stunning acre in Greens Farms. With its magnificent architecture and top-notch finishes, this 5-bed, 5.5-bath home will take your breath away. From the impressive front approach to the spacious, open-flow interior, every detail has been crafted with care by renowned builder Garrett Wilson. Entertain in style in the gourmet kitchen, complete with top-quality materials and appliances, or relax in the spacious family room. The formal living spaces blend classic elegance with modern sophistication. Work from home with ease in the his and hers offices. Stay fit with a private gym and entertain in style with a built-in outdoor kitchen in the backyard, perfect for hosting and with plenty of room for a pool. Conveniently located near shopping, Compo Beach, Longshore Club Park, and top-rated schools, this home truly has it all. Don't miss out on this opportunity to live in style, make this dream home yours today!
Zillow last checked: 8 hours ago
Listing updated: July 09, 2024 at 08:17pm
Listed by:
LV Homes at the Riverside Realty Group,
Judi Lake 203-216-3265,
The Riverside Realty Group 203-226-8300,
Co-Listing Agent: Liz Videler 203-858-3645,
The Riverside Realty Group
Bought with:
Judi Lake, RES.0786982
The Riverside Realty Group
Co-Buyer Agent: Liz Videler
The Riverside Realty Group
Source: Smart MLS,MLS#: 170546824
Facts & features
Interior
Bedrooms & bathrooms
- Bedrooms: 5
- Bathrooms: 7
- Full bathrooms: 5
- 1/2 bathrooms: 2
Primary bedroom
- Features: High Ceilings, Dressing Room, Fireplace, Full Bath, Hardwood Floor, Walk-In Closet(s)
- Level: Upper
- Area: 420 Square Feet
- Dimensions: 20 x 21
Bedroom
- Features: Full Bath, Hardwood Floor
- Level: Upper
- Area: 208 Square Feet
- Dimensions: 16 x 13
Bedroom
- Features: Full Bath, Hardwood Floor
- Level: Upper
- Area: 208 Square Feet
- Dimensions: 16 x 13
Bedroom
- Features: Full Bath, Hardwood Floor, Walk-In Closet(s)
- Level: Upper
- Area: 180 Square Feet
- Dimensions: 15 x 12
Bedroom
- Features: Full Bath, Hardwood Floor
- Level: Upper
- Area: 180 Square Feet
- Dimensions: 15 x 12
Dining room
- Features: High Ceilings, Hardwood Floor, Wet Bar
- Level: Main
- Area: 240 Square Feet
- Dimensions: 16 x 15
Great room
- Features: High Ceilings, Beamed Ceilings, Fireplace, French Doors, Hardwood Floor
- Level: Main
- Area: 480 Square Feet
- Dimensions: 24 x 20
Kitchen
- Features: Breakfast Bar, Breakfast Nook
- Level: Main
- Area: 440 Square Feet
- Dimensions: 22 x 20
Living room
- Features: High Ceilings, Fireplace, Hardwood Floor
- Level: Main
- Area: 240 Square Feet
- Dimensions: 16 x 15
Media room
- Features: Wall/Wall Carpet
- Level: Lower
- Area: 300 Square Feet
- Dimensions: 20 x 15
Rec play room
- Features: Wall/Wall Carpet
- Level: Lower
- Area: 460 Square Feet
- Dimensions: 23 x 20
Study
- Features: Hardwood Floor
- Level: Main
- Area: 256 Square Feet
- Dimensions: 16 x 16
Heating
- Zoned, Natural Gas
Cooling
- Central Air, Zoned
Appliances
- Included: Cooktop, Oven/Range, Oven, Microwave, Refrigerator, Freezer, Ice Maker, Dishwasher, Washer, Dryer, Water Heater
- Laundry: Upper Level, Mud Room
Features
- Sound System, Open Floorplan, Entrance Foyer, Smart Thermostat, Wired for Sound
- Doors: French Doors
- Windows: Thermopane Windows
- Basement: Finished,Partially Finished,Heated,Interior Entry,Walk-Out Access,Liveable Space
- Attic: Walk-up
- Number of fireplaces: 4
Interior area
- Total structure area: 7,671
- Total interior livable area: 7,671 sqft
- Finished area above ground: 5,441
- Finished area below ground: 2,230
Property
Parking
- Total spaces: 3
- Parking features: Attached, Garage Door Opener, Paved
- Attached garage spaces: 3
- Has uncovered spaces: Yes
Features
- Patio & porch: Patio
- Exterior features: Underground Sprinkler
- Fencing: Full
- Waterfront features: Beach Access, Walk to Water
Lot
- Size: 1.03 Acres
- Features: Dry, Cleared, Landscaped
Details
- Parcel number: 415319
- Zoning: AA
- Other equipment: Humidistat
Construction
Type & style
- Home type: SingleFamily
- Architectural style: Colonial
- Property subtype: Single Family Residence
Materials
- Shake Siding, Cedar
- Foundation: Concrete Perimeter
- Roof: Wood,Shake
Condition
- New construction: No
- Year built: 2015
Utilities & green energy
- Sewer: Septic Tank
- Water: Public
Green energy
- Energy efficient items: Windows
Community & neighborhood
Security
- Security features: Security System
Community
- Community features: Golf, Library, Medical Facilities, Park, Playground, Near Public Transport, Tennis Court(s)
Location
- Region: Westport
- Subdivision: Greens Farms
Price history
| Date | Event | Price |
|---|---|---|
| 6/26/2023 | Sold | $3,700,000-3.9%$482/sqft |
Source: | ||
| 3/7/2023 | Contingent | $3,850,000$502/sqft |
Source: | ||
| 2/2/2023 | Listed for sale | $3,850,000+41.3%$502/sqft |
Source: | ||
| 6/27/2016 | Sold | $2,725,000+193%$355/sqft |
Source: | ||
| 9/12/2014 | Sold | $930,000+4.4%$121/sqft |
Source: | ||
Public tax history
| Year | Property taxes | Tax assessment |
|---|---|---|
| 2025 | $35,081 +6.1% | $1,860,100 +4.8% |
| 2024 | $33,056 +1.5% | $1,775,300 |
| 2023 | $32,577 +1.5% | $1,775,300 |
Find assessor info on the county website
Neighborhood: Greens Farms
Nearby schools
GreatSchools rating
- 9/10Green's Farms SchoolGrades: K-5Distance: 1.1 mi
- 8/10Bedford Middle SchoolGrades: 6-8Distance: 2 mi
- 10/10Staples High SchoolGrades: 9-12Distance: 1.8 mi
Schools provided by the listing agent
- Elementary: Greens Farms
- Middle: Bedford
- High: Staples
Source: Smart MLS. This data may not be complete. We recommend contacting the local school district to confirm school assignments for this home.
Sell for more on Zillow
Get a Zillow Showcase℠ listing at no additional cost and you could sell for .
$4,441,300
2% more+$88,826
With Zillow Showcase(estimated)$4,530,126
