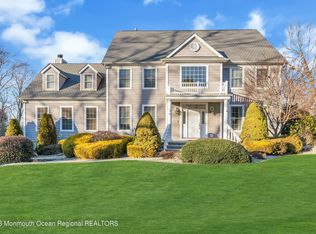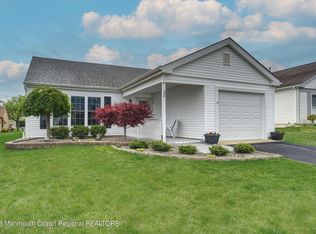Sold for $1,210,000
$1,210,000
49 Holland Road, Middletown, NJ 07748
5beds
3,516sqft
Single Family Residence
Built in 2003
1.24 Acres Lot
$1,393,500 Zestimate®
$344/sqft
$6,248 Estimated rent
Home value
$1,393,500
$1.31M - $1.49M
$6,248/mo
Zestimate® history
Loading...
Owner options
Explore your selling options
What's special
Welcome to this Martelli Built Custom Colonial! This stunning property offers a perfect blend of elegance, functionality, and luxurious living. With 5 bedrooms, 5 full baths, and a 3 car garage, this home provides ample space for your family's needs.
As you approach the property, you'll be greeted by professionally designed landscaping that enhances the curb appeal and sets the tone for the exceptional interior that awaits. Step inside, and you'll find a meticulously crafted interior that exudes both style and comfort.
The main level of the home features a spacious layout, highlighted by a large eat-in kitchen. This well-appointed kitchen is a chef's dream, offering modern appliances, generous counter space, and a convenient wine fridge. It's the perfect place to gather and create culinary masterpieces while enjoying meals with family and friends.
On the first floor, you'll also find a versatile bedroom, which can be used as an optional office or as a guest room. This flexible space caters to your unique needs and provides convenience and accessibility.
Moving upstairs, the second level boasts four additional bedrooms and three baths. Each bedroom is thoughtfully designed to offer comfort and privacy for every member of the family.
The master suite, which offers a private sanctuary for relaxation. This spacious suite features a walk-in closet with custom cabinets, providing ample storage space. The master bath is a luxurious retreat, allowing you to unwind and rejuvenate at your leisure.
Additionally, the finished basement offers even more space for entertainment and recreation, with sliders leading to a patio. It's an excellent area for hosting gatherings or enjoying peaceful moments outdoors.
Completing the package, the home includes a 3-car garage, offering convenience and ample storage for vehicles and other belongings.
Don't miss out on the opportunity to make this exceptional property your own.
Zillow last checked: 8 hours ago
Listing updated: February 14, 2025 at 07:22pm
Listed by:
Gary Thomson 908-601-6932,
C21 Thomson & Co.
Bought with:
Elizabeth Leston
Berkshire Hathaway HomeServices Fox & Roach - Red Bank
Source: MoreMLS,MLS#: 22318374
Facts & features
Interior
Bedrooms & bathrooms
- Bedrooms: 5
- Bathrooms: 5
- Full bathrooms: 5
Bedroom
- Description: or Office. Wood floors.
- Area: 154.7
- Dimensions: 13.11 x 11.8
Bedroom
- Description: Double door closet.
- Area: 155.61
- Dimensions: 13.3 x 11.7
Bedroom
- Description: W/ walk-in-closet.
- Area: 166.6
- Dimensions: 14 x 11.9
Bedroom
- Description: En-suite. Bathroom. Double door closet.
- Area: 179.01
- Dimensions: 15.3 x 11.7
Other
- Description: Master Closet w/ organizers. W/ Master Bath.
- Area: 378
- Dimensions: 21 x 18
Other
- Description: Double sink vanity. Separate tub/shower.
- Area: 176.96
- Dimensions: 15.8 x 11.2
Basement
- Description: Finished. Full Bathroom. Sliders to patio.
- Area: 1022.05
- Dimensions: 35.11 x 29.11
Dining room
- Description: Inlay hardwood floors. Tray ceilings.
- Area: 196.43
- Dimensions: 15.11 x 13
Family room
- Description: Gas fireplace. Recess lighting.
- Area: 256
- Dimensions: 16 x 16
Foyer
- Description: 2 story w/ chandelier. Tile flooring.
- Area: 233.6
- Dimensions: 16 x 14.6
Kitchen
- Description: Eat-in-kithcen. Tile flooring. Island w/ seating.
- Area: 485.27
- Dimensions: 27.11 x 17.9
Laundry
- Description: LG washer/dryer.
- Area: 72
- Dimensions: 9 x 8
Living room
- Description: wood burning Fp w/ gas log. Vaulted Ceilings.
- Area: 336
- Dimensions: 21 x 16
Other
- Description: Deck off kitchen. Motorized retractable awning.
- Area: 331.2
- Dimensions: 24 x 13.8
Other
- Description: Patio off basement.
- Area: 382.65
- Dimensions: 31.11 x 12.3
Heating
- Natural Gas, 2 Zoned Heat
Cooling
- Central Air, 2 Zoned AC
Features
- Ceilings - 9Ft+ 1st Flr, Ceilings - 9Ft+ 2nd Flr, Center Hall, Dec Molding, Recessed Lighting
- Flooring: Other
- Doors: Sliding Doors
- Basement: Finished,Full,Heated,Walk-Out Access
- Attic: Pull Down Stairs
- Number of fireplaces: 2
Interior area
- Total structure area: 3,516
- Total interior livable area: 3,516 sqft
Property
Parking
- Total spaces: 3
- Parking features: Asphalt, Double Wide Drive, Driveway, On Street, Oversized
- Attached garage spaces: 3
- Has uncovered spaces: Yes
Features
- Stories: 2
Lot
- Size: 1.24 Acres
- Dimensions: 150 x 360
- Features: Corner Lot, Oversized
Details
- Parcel number: 320080000000000101
- Zoning description: Residential
Construction
Type & style
- Home type: SingleFamily
- Architectural style: Colonial
- Property subtype: Single Family Residence
Condition
- New construction: No
- Year built: 2003
Utilities & green energy
- Sewer: Public Sewer
Community & neighborhood
Location
- Region: Middletown
- Subdivision: None
Price history
| Date | Event | Price |
|---|---|---|
| 9/7/2023 | Sold | $1,210,000+2.6%$344/sqft |
Source: | ||
| 7/26/2023 | Pending sale | $1,179,000$335/sqft |
Source: | ||
| 7/6/2023 | Listed for sale | $1,179,000+87.9%$335/sqft |
Source: | ||
| 2/28/2003 | Sold | $627,500$178/sqft |
Source: Public Record Report a problem | ||
Public tax history
Tax history is unavailable.
Find assessor info on the county website
Neighborhood: Red Hill
Nearby schools
GreatSchools rating
- 7/10Middletown Village Elementary SchoolGrades: PK-5Distance: 0.2 mi
- 7/10Thompson Middle SchoolGrades: 6-8Distance: 1.9 mi
- 5/10Middletown - North High SchoolGrades: 9-12Distance: 1.5 mi
Schools provided by the listing agent
- Elementary: Middletown Village
- Middle: Thompson
Source: MoreMLS. This data may not be complete. We recommend contacting the local school district to confirm school assignments for this home.
Get a cash offer in 3 minutes
Find out how much your home could sell for in as little as 3 minutes with a no-obligation cash offer.
Estimated market value
$1,393,500

