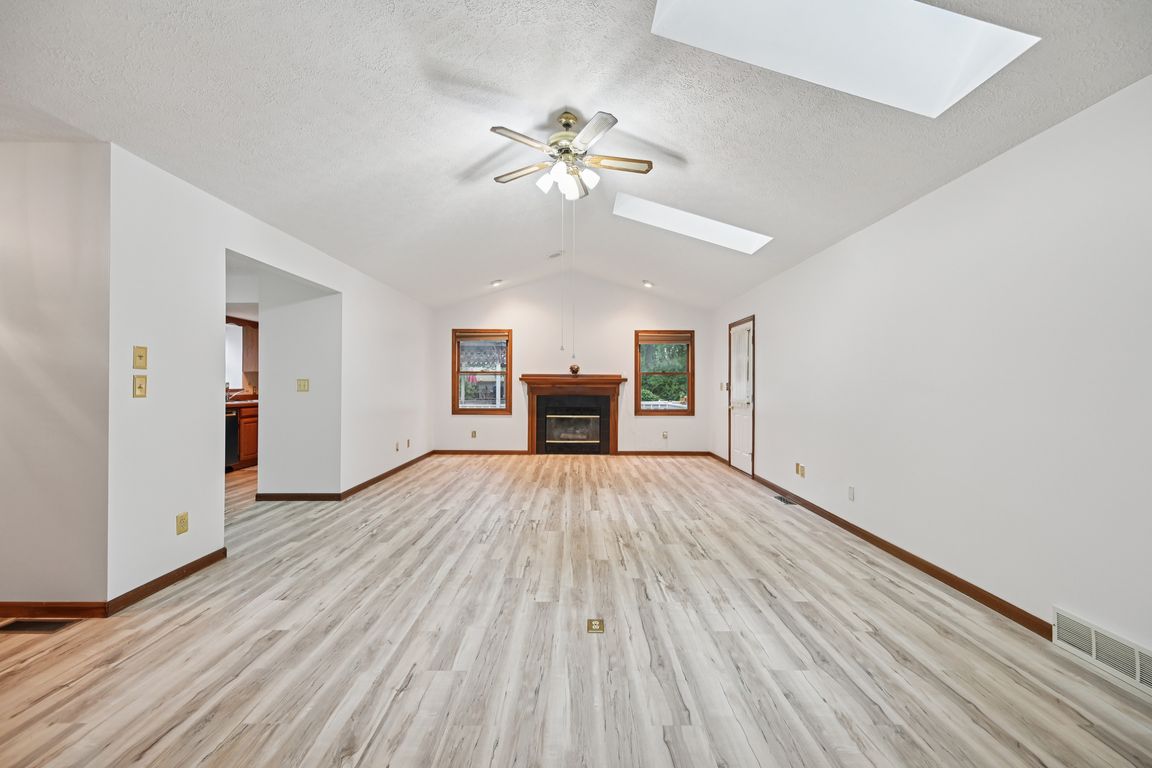
For sale
$424,900
4beds
2,086sqft
49 Iris Ct SW, Etna, OH 43062
4beds
2,086sqft
Single family residence
Built in 1988
0.38 Acres
2 Attached garage spaces
$204 price/sqft
What's special
Beautifully updated ranch in Etna, OH, blending modern comfort with flexible living on a quiet cul-de-sac. Set on a 0.38-acre lot, this move-in-ready home offers 4 bedrooms and 2.5 baths, with NEW luxury vinyl flooring throughout. Laundry includes a gas dryer and washer. Efficient central heat and A/C, both installed within ...
- 26 days |
- 1,320 |
- 23 |
Source: Columbus and Central Ohio Regional MLS ,MLS#: 225034191
Travel times
Family Room
Kitchen
Primary Bedroom
Zillow last checked: 7 hours ago
Listing updated: September 14, 2025 at 11:39pm
Listed by:
Joshua T Neudecker 614-705-9907,
Howard Hanna Real Estate Svcs
Source: Columbus and Central Ohio Regional MLS ,MLS#: 225034191
Facts & features
Interior
Bedrooms & bathrooms
- Bedrooms: 4
- Bathrooms: 3
- Full bathrooms: 2
- 1/2 bathrooms: 1
- Main level bedrooms: 3
Heating
- Forced Air
Cooling
- Central Air
Appliances
- Laundry: Gas Dryer Hookup
Features
- Flooring: Vinyl
- Windows: Insulated Windows
- Basement: Walk-Up Access,Crawl Space,Full
- Number of fireplaces: 1
- Fireplace features: One
- Common walls with other units/homes: No Common Walls
Interior area
- Total structure area: 1,580
- Total interior livable area: 2,086 sqft
Video & virtual tour
Property
Parking
- Total spaces: 2
- Parking features: Attached
- Attached garage spaces: 2
Features
- Levels: One
- Patio & porch: Deck
Lot
- Size: 0.38 Acres
Details
- Additional structures: Shed(s)
- Parcel number: 01001791649.000
- Special conditions: Standard
Construction
Type & style
- Home type: SingleFamily
- Architectural style: Ranch
- Property subtype: Single Family Residence
Materials
- Foundation: Block
Condition
- New construction: No
- Year built: 1988
Utilities & green energy
- Sewer: Public Sewer
- Water: Public
Community & HOA
HOA
- Has HOA: No
Location
- Region: Etna
Financial & listing details
- Price per square foot: $204/sqft
- Tax assessed value: $294,000
- Annual tax amount: $4,299
- Date on market: 9/12/2025
- Listing terms: VA Loan,FHA,Conventional