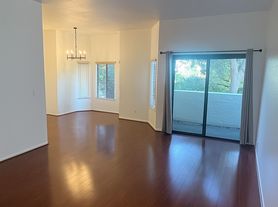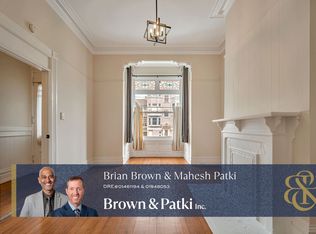Charming Apartment in Glen Park, San Francisco - Available for Rent!
Welcome to your new home in the heart of Glen Park, one of San Francisco's most sought-after neighborhoods! This cozy and inviting apartment offers the perfect blend of urban convenience and suburban charm.
Apartment Features:
3 Bedrooms/2 Bathrooms
Living room, dining room, home office and bonus room
Modern kitchen with dishwasher
In-unit laundry
Shared yard
Furnished or unfurnished options available
6-12 month lease
Parking available for a monthly fee
No smoking
Neighborhood Highlights:
Just steps away from Glen Park Village, featuring local cafes, restaurants, and boutique shops
Easy access to public transportation: Glen Park BART station, multiple Muni bus lines and Tech shuttles make commuting a breeze
Close to Glen Canyon Park perfect for hiking, outdoor activities, and nature walks
Quick access to I-280 & U.S. 101 for a smooth commute to the Peninsula or downtown San Francisco
A peaceful, family-friendly neighborhood with a tight-knit community vibe
This home is perfect for those seeking the best of both worlds: proximity to the hustle and bustle of the city while enjoying the tranquility of a residential neighborhood.
Rent: $5,650. per month
Security Deposit: $5,500.
Available: 01/04/26
Utilities Included: Garbage, water up to $225.00 per month and monthly cleaning service (up to 1 year).
Don't miss out on this wonderful opportunity to live in Glen Park! Contact us today to schedule a viewing now and make this your new home.
Owners pay for water, garbage and monthly house cleaning (up to 6 months). 3-6 month lease available. Home comes furnished, unfurnished or partially furnished. Outdoor parking space available for small monthly fee.
Apartment for rent
Accepts Zillow applications
$5,650/mo
49 Joost Ave, San Francisco, CA 94131
3beds
1,700sqft
Price may not include required fees and charges.
Apartment
Available Sun Jan 4 2026
No pets
In unit laundry
Wall furnace
What's special
Shared yardHome officeModern kitchen with dishwasherDining roomIn-unit laundryBonus room
- 1 day |
- -- |
- -- |
Travel times
Facts & features
Interior
Bedrooms & bathrooms
- Bedrooms: 3
- Bathrooms: 2
- Full bathrooms: 2
Heating
- Wall Furnace
Appliances
- Included: Dishwasher, Dryer, Freezer, Oven, Refrigerator, Washer
- Laundry: In Unit
Features
- Flooring: Carpet, Hardwood
- Furnished: Yes
Interior area
- Total interior livable area: 1,700 sqft
Property
Parking
- Details: Contact manager
Features
- Exterior features: Garbage included in rent, Heating system: Wall, Water included in rent
Details
- Parcel number: 6768033
Construction
Type & style
- Home type: Apartment
- Property subtype: Apartment
Utilities & green energy
- Utilities for property: Garbage, Water
Building
Management
- Pets allowed: No
Community & HOA
Location
- Region: San Francisco
Financial & listing details
- Lease term: 1 Year
Price history
| Date | Event | Price |
|---|---|---|
| 11/17/2025 | Listed for rent | $5,650-7.4%$3/sqft |
Source: Zillow Rentals | ||
| 10/21/2024 | Listing removed | $6,100$4/sqft |
Source: Zillow Rentals | ||
| 10/15/2024 | Listed for rent | $6,100$4/sqft |
Source: Zillow Rentals | ||
| 10/8/2024 | Sold | $1,625,000+4.9%$956/sqft |
Source: | ||
| 9/28/2024 | Pending sale | $1,549,000$911/sqft |
Source: | ||

