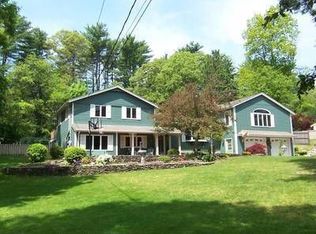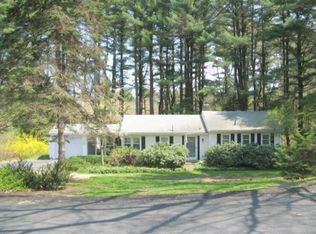Sold for $875,000
$875,000
49 Karen Rd, Hanover, MA 02339
4beds
2,690sqft
Single Family Residence
Built in 1960
0.69 Acres Lot
$899,800 Zestimate®
$325/sqft
$4,947 Estimated rent
Home value
$899,800
$828,000 - $981,000
$4,947/mo
Zestimate® history
Loading...
Owner options
Explore your selling options
What's special
Simply beautiful! Pride of ownership abounds in this gracious and spacious cape in great Hanover neighborhood close to everything. Light & bright kitchen with granite tops. Living room with wood burning stove in fireplace that does an incredible job heating, and a fireplace in family room as well. With a full bath on first floor there are so many options for sleeping family, guests, au pair suite, etc. Hardwoods in living, dining, first floor bedrooms and family room as well as under carpet in upper bedrooms. Yard is fully fenced and features a sparkling inground pool (will have a new liner before closing), outdoor shower, storage shed and a wood fired outdoor sauna. First floor laundry. Cement board siding on exterior, painted in last 2 years. Lower level is partially finished with heat. Wired for portable generator. Brand new 4 bedroom septic to be installed before closing. So much to offer, too much to mention here.... come on by and take a look! Welcome home, welcome to Hanover!
Zillow last checked: 8 hours ago
Listing updated: July 30, 2025 at 08:43am
Listed by:
Anne Fitzgerald 781-690-1116,
William Raveis R.E. & Home Services 781-659-6650
Bought with:
Jessica Flynn
Michelle Larnard Real Estate Group LLC
Source: MLS PIN,MLS#: 73382385
Facts & features
Interior
Bedrooms & bathrooms
- Bedrooms: 4
- Bathrooms: 3
- Full bathrooms: 3
Primary bedroom
- Features: Bathroom - Full, Closet, Flooring - Wall to Wall Carpet, Recessed Lighting
- Level: Second
- Area: 381.38
- Dimensions: 20.25 x 18.83
Bedroom 2
- Features: Closet, Flooring - Hardwood
- Level: First
- Area: 182.24
- Dimensions: 13.58 x 13.42
Bedroom 3
- Features: Closet, Flooring - Hardwood
- Level: First
- Area: 133.25
- Dimensions: 13 x 10.25
Bedroom 4
- Features: Closet, Flooring - Wall to Wall Carpet
- Level: Second
- Area: 187.42
- Dimensions: 16.42 x 11.42
Primary bathroom
- Features: Yes
Bathroom 1
- Features: Bathroom - Tiled With Shower Stall, Closet - Linen, Flooring - Stone/Ceramic Tile
- Level: First
- Area: 59.81
- Dimensions: 8.25 x 7.25
Bathroom 2
- Features: Bathroom - Tiled With Shower Stall, Flooring - Stone/Ceramic Tile, Countertops - Stone/Granite/Solid
- Level: Second
- Area: 62.56
- Dimensions: 7.58 x 8.25
Bathroom 3
- Features: Bathroom - Full, Bathroom - Tiled With Tub & Shower, Flooring - Stone/Ceramic Tile
- Level: Second
- Area: 43.31
- Dimensions: 8.25 x 5.25
Dining room
- Features: Flooring - Hardwood
- Level: First
- Area: 124.71
- Dimensions: 12.17 x 10.25
Family room
- Features: Skylight, Cathedral Ceiling(s), Beamed Ceilings, Closet/Cabinets - Custom Built
- Level: First
- Area: 217.99
- Dimensions: 17.92 x 12.17
Kitchen
- Features: Skylight, Vaulted Ceiling(s), Flooring - Stone/Ceramic Tile, Pantry, Countertops - Stone/Granite/Solid, Dryer Hookup - Electric, Exterior Access, Recessed Lighting, Slider, Stainless Steel Appliances, Peninsula
- Level: Main,First
- Area: 462
- Dimensions: 22 x 21
Living room
- Features: Wood / Coal / Pellet Stove, Flooring - Hardwood, Window(s) - Bay/Bow/Box
- Level: First
- Area: 244.06
- Dimensions: 17.75 x 13.75
Heating
- Baseboard, Oil
Cooling
- Ductless
Appliances
- Included: Water Heater, Range, Dishwasher, Microwave, Refrigerator, Washer, Dryer
- Laundry: Electric Dryer Hookup, Washer Hookup, First Floor
Features
- Flooring: Tile, Carpet, Hardwood
- Basement: Full,Interior Entry,Sump Pump,Concrete
- Number of fireplaces: 2
- Fireplace features: Family Room, Living Room
Interior area
- Total structure area: 2,690
- Total interior livable area: 2,690 sqft
- Finished area above ground: 2,690
Property
Parking
- Total spaces: 10
- Parking features: Attached, Garage Door Opener, Paved Drive, Off Street, Paved
- Attached garage spaces: 2
- Uncovered spaces: 8
Features
- Patio & porch: Screened, Deck
- Exterior features: Porch - Screened, Deck, Pool - Inground, Rain Gutters, Storage, Fenced Yard, Outdoor Shower
- Has private pool: Yes
- Pool features: In Ground
- Fencing: Fenced/Enclosed,Fenced
Lot
- Size: 0.69 Acres
- Features: Easements
Details
- Parcel number: M:64 L:041,1020656
- Zoning: R
Construction
Type & style
- Home type: SingleFamily
- Architectural style: Cape
- Property subtype: Single Family Residence
Materials
- Foundation: Concrete Perimeter
- Roof: Shingle
Condition
- Year built: 1960
Utilities & green energy
- Electric: Circuit Breakers, Generator Connection
- Sewer: Private Sewer
- Water: Public
- Utilities for property: for Electric Range, for Electric Oven, for Electric Dryer, Generator Connection
Community & neighborhood
Community
- Community features: Public Transportation, Shopping, Tennis Court(s), Park, Walk/Jog Trails, Stable(s), Highway Access, House of Worship, Public School
Location
- Region: Hanover
Price history
| Date | Event | Price |
|---|---|---|
| 7/30/2025 | Sold | $875,000-2.8%$325/sqft |
Source: MLS PIN #73382385 Report a problem | ||
| 6/6/2025 | Pending sale | $899,900$335/sqft |
Source: | ||
| 6/6/2025 | Contingent | $899,900$335/sqft |
Source: MLS PIN #73382385 Report a problem | ||
| 5/29/2025 | Listed for sale | $899,900+312.8%$335/sqft |
Source: MLS PIN #73382385 Report a problem | ||
| 8/1/1996 | Sold | $218,000$81/sqft |
Source: Public Record Report a problem | ||
Public tax history
| Year | Property taxes | Tax assessment |
|---|---|---|
| 2025 | $9,212 +3.4% | $745,900 +7.5% |
| 2024 | $8,908 -0.4% | $693,800 +4.7% |
| 2023 | $8,943 -2.1% | $662,900 +10.7% |
Find assessor info on the county website
Neighborhood: 02339
Nearby schools
GreatSchools rating
- 8/10Center ElementaryGrades: 2-4Distance: 1.1 mi
- 7/10Hanover Middle SchoolGrades: 5-8Distance: 3 mi
- 9/10Hanover High SchoolGrades: 9-12Distance: 2.7 mi
Schools provided by the listing agent
- Elementary: Cedar/Center
- Middle: Hanover Middle
- High: Hanover High
Source: MLS PIN. This data may not be complete. We recommend contacting the local school district to confirm school assignments for this home.
Get a cash offer in 3 minutes
Find out how much your home could sell for in as little as 3 minutes with a no-obligation cash offer.
Estimated market value$899,800
Get a cash offer in 3 minutes
Find out how much your home could sell for in as little as 3 minutes with a no-obligation cash offer.
Estimated market value
$899,800

