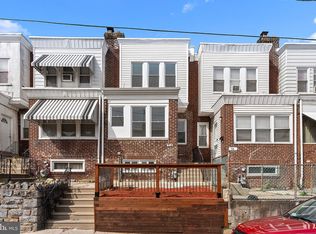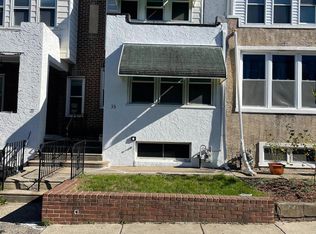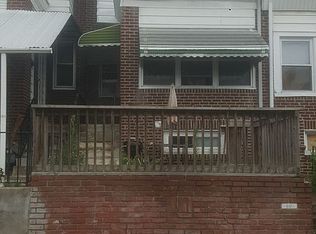Sold for $147,000
$147,000
49 Lamport Rd, Upper Darby, PA 19082
3beds
1,246sqft
Townhouse
Built in 1928
-- sqft lot
$151,400 Zestimate®
$118/sqft
$1,815 Estimated rent
Home value
$151,400
$136,000 - $168,000
$1,815/mo
Zestimate® history
Loading...
Owner options
Explore your selling options
What's special
3-bedroom home with hardwood flooring throughout, recent electrical updates and plenty of potential to add value. Perfect for a first-time home buyer ready to renovate to taste or an investor looking for a strong rental property. Market rents in the area average $1,500/month, offering solid cash flow potential. Prime location near Cobbs Creek Parkway, public transit to Center City Philadelphia, and Philadelphia International Airport. Transform this true blank canvas with updates to kitchen, bathroom, and finishes to maximize equity and returns. Great for a FHA 203K rehab loan.
Zillow last checked: 8 hours ago
Listing updated: December 10, 2025 at 09:07am
Listed by:
Veronica Woods 610-872-7926,
Daniel Woods Real Estate
Bought with:
Johan Pathan, RS348787
RE/MAX Preferred - Malvern
Source: Bright MLS,MLS#: PADE2097898
Facts & features
Interior
Bedrooms & bathrooms
- Bedrooms: 3
- Bathrooms: 2
- Full bathrooms: 1
- 1/2 bathrooms: 1
Bedroom 1
- Level: Upper
Bedroom 2
- Level: Upper
Bedroom 3
- Level: Upper
Bathroom 1
- Level: Upper
Dining room
- Level: Main
Half bath
- Level: Lower
Kitchen
- Level: Main
Living room
- Level: Main
Heating
- Hot Water, Radiant, Natural Gas
Cooling
- None
Appliances
- Included: Gas Water Heater
- Laundry: In Basement
Features
- Recessed Lighting, Ceiling Fan(s)
- Has basement: No
- Has fireplace: No
Interior area
- Total structure area: 1,246
- Total interior livable area: 1,246 sqft
- Finished area above ground: 1,246
Property
Parking
- Parking features: Off Street, On Street
- Has uncovered spaces: Yes
Accessibility
- Accessibility features: None
Features
- Levels: Two
- Stories: 2
- Pool features: None
Details
- Additional structures: Above Grade
- Parcel number: 16040112200
- Zoning: RES
- Special conditions: Standard
Construction
Type & style
- Home type: Townhouse
- Architectural style: Straight Thru
- Property subtype: Townhouse
Materials
- Brick
- Foundation: Stone
Condition
- New construction: No
- Year built: 1928
Utilities & green energy
- Sewer: Public Sewer
- Water: Public
Community & neighborhood
Location
- Region: Upper Darby
- Subdivision: Garrett Hill
- Municipality: UPPER DARBY TWP
Other
Other facts
- Listing agreement: Exclusive Right To Sell
- Listing terms: Cash,Conventional,FHA 203(k)
- Ownership: Fee Simple
Price history
| Date | Event | Price |
|---|---|---|
| 9/30/2025 | Sold | $147,000+1.4%$118/sqft |
Source: | ||
| 8/24/2025 | Contingent | $145,000$116/sqft |
Source: | ||
| 8/15/2025 | Listed for sale | $145,000+11.5%$116/sqft |
Source: | ||
| 7/15/2021 | Sold | $130,000$104/sqft |
Source: | ||
| 5/17/2021 | Contingent | $130,000$104/sqft |
Source: | ||
Public tax history
| Year | Property taxes | Tax assessment |
|---|---|---|
| 2025 | $3,200 +3.5% | $73,110 |
| 2024 | $3,092 +1% | $73,110 |
| 2023 | $3,063 +2.8% | $73,110 |
Find assessor info on the county website
Neighborhood: 19082
Nearby schools
GreatSchools rating
- 2/10Stonehurst Hills El SchoolGrades: 1-5Distance: 0.4 mi
- 3/10Beverly Hills Middle SchoolGrades: 6-8Distance: 0.5 mi
- 3/10Upper Darby Senior High SchoolGrades: 9-12Distance: 1.1 mi
Schools provided by the listing agent
- District: Upper Darby
Source: Bright MLS. This data may not be complete. We recommend contacting the local school district to confirm school assignments for this home.
Get pre-qualified for a loan
At Zillow Home Loans, we can pre-qualify you in as little as 5 minutes with no impact to your credit score.An equal housing lender. NMLS #10287.


