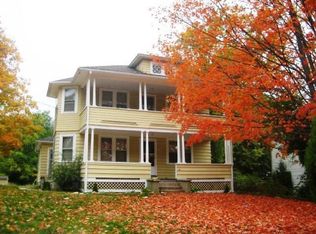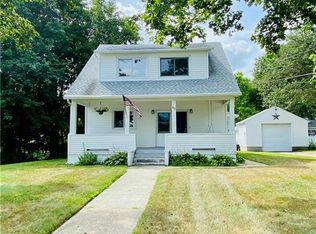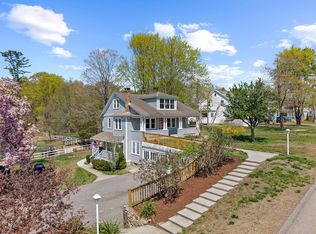Charming colonial home being used as a single family but has the potential to be a multi-family as it is listed with the town as such. Home has some great updates such as new Roof on house & garage January 2021, all new updated double pane windows throughout, new storm doors, newer stove & large refrigerator, updated pex water system & electric hot water tank installed 2014. You can find a full length front porch with 2 bedrooms on the main floor and 2 bedrooms on the second floor. Extra bonus room on the second floor with easy walk up access to the attic for all your storage needs. Outside the house it has a 2 Bay Garage with 12 X 20 insulated Work Shop, the yard becomes a private oasis with raspberry bushes galore, a large fire-pit, room for a massive garden and lots of off street parking. Home is only minutes away from from Mohegan Sun, Norwich golf course, parks & playgrounds, restaurants, and shopping. Come see the potential this home has!
This property is off market, which means it's not currently listed for sale or rent on Zillow. This may be different from what's available on other websites or public sources.


