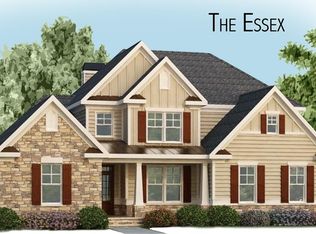Closed
Listed by:
Christine Carey,
DiPietro Group Real Estate 603-216-5086
Bought with: BHG Masiello Londonderry
$1,100,000
49 London Bridge Road, Windham, NH 03087
4beds
2,888sqft
Single Family Residence
Built in 2013
2.35 Acres Lot
$1,171,600 Zestimate®
$381/sqft
$5,258 Estimated rent
Home value
$1,171,600
$1.11M - $1.23M
$5,258/mo
Zestimate® history
Loading...
Owner options
Explore your selling options
What's special
STUNNING meticulously maintained home is a true gem featuring impeccable craftsmanship & an abundance of living space. Upon entry, the openness & impressive foyer greets you w/ warm hardwood floors throughout 1st floor, access to beautiful, relaxing & elegant formal living room, inviting attractive dining room, home office w/ French doors-all rooms featuring detailed crown molding & elegant lighting. Stunning kitchen w/SS appliances, attractive cabinetry, striking granite countertops, apron sink, pantry & oversized island is perfect for preparing delicious meals for family & friends. This inviting kitchen charm w/ all its modern necessities awaits your culinary skills & delights! Home’s ambiance & character extend into the wonderful, light filled generously sized, yet cozy family room w/cathedral ceilings & stone gas fireplace-perfect setting for hosting large social gatherings or enjoying more intimate, casual occasions to relax & unwind quietly in front of the fireplace. 2nd level boasts gorgeous primary suite w/sitting area, walk-in closet & impressive bath w/tile shower. 3 brms, full bath & laundry complete this floor. Backyard is private level tree-lined space & ideal for all your outside activities & amazing sunset viewing! Generously sized paver patio offers perfect outdoor entertainment space whether it be dining, toasting marshmallows at the fire pit, or taking a dip in 2 yr young hot tub for some relaxation! Your dream home awaits! Sellers are Realtors.
Zillow last checked: 8 hours ago
Listing updated: June 24, 2023 at 09:10am
Listed by:
Christine Carey,
DiPietro Group Real Estate 603-216-5086
Bought with:
Mark Oswald
BHG Masiello Londonderry
Source: PrimeMLS,MLS#: 4953262
Facts & features
Interior
Bedrooms & bathrooms
- Bedrooms: 4
- Bathrooms: 3
- Full bathrooms: 2
- 1/2 bathrooms: 1
Heating
- Propane, Forced Air
Cooling
- Central Air
Appliances
- Included: Dishwasher, Dryer, Microwave, Gas Range, Refrigerator, Trash Compactor, Washer, Instant Hot Water
- Laundry: 2nd Floor Laundry
Features
- Central Vacuum, Cathedral Ceiling(s), Ceiling Fan(s), Dining Area, Home Theater Wiring, Kitchen Island, Kitchen/Dining, Primary BR w/ BA, Natural Light, Walk-In Closet(s)
- Flooring: Carpet, Ceramic Tile, Hardwood
- Basement: Concrete Floor,Exterior Stairs,Interior Access,Exterior Entry,Basement Stairs,Walk-Up Access
- Attic: Attic with Hatch/Skuttle
- Has fireplace: Yes
- Fireplace features: Gas
Interior area
- Total structure area: 4,384
- Total interior livable area: 2,888 sqft
- Finished area above ground: 2,888
- Finished area below ground: 0
Property
Parking
- Total spaces: 6
- Parking features: Paved, Auto Open, Direct Entry, Parking Spaces 6+, Attached
- Garage spaces: 2
Features
- Levels: Two
- Stories: 2
- Patio & porch: Patio
- Exterior features: Natural Shade
- Has spa: Yes
- Spa features: Heated
Lot
- Size: 2.35 Acres
- Features: Landscaped, Level, Walking Trails
Details
- Parcel number: WNDMM14BBL2401
- Zoning description: Residential
Construction
Type & style
- Home type: SingleFamily
- Architectural style: Colonial
- Property subtype: Single Family Residence
Materials
- Wood Frame, Vinyl Siding
- Foundation: Concrete
- Roof: Asphalt Shingle
Condition
- New construction: No
- Year built: 2013
Utilities & green energy
- Electric: 200+ Amp Service
- Sewer: Private Sewer
- Utilities for property: Cable
Community & neighborhood
Security
- Security features: Carbon Monoxide Detector(s)
Location
- Region: Windham
Price history
| Date | Event | Price |
|---|---|---|
| 6/23/2023 | Sold | $1,100,000+13.6%$381/sqft |
Source: | ||
| 5/18/2023 | Listed for sale | $968,000+591.4%$335/sqft |
Source: | ||
| 11/5/2012 | Sold | $140,000$48/sqft |
Source: Public Record Report a problem | ||
Public tax history
| Year | Property taxes | Tax assessment |
|---|---|---|
| 2024 | $15,126 +4.6% | $668,100 -1.2% |
| 2023 | $14,464 +9.2% | $675,900 +0.9% |
| 2022 | $13,241 +3.3% | $670,100 |
Find assessor info on the county website
Neighborhood: 03087
Nearby schools
GreatSchools rating
- 9/10Windham Center SchoolGrades: 5-6Distance: 1.3 mi
- 9/10Windham Middle SchoolGrades: 7-8Distance: 1.6 mi
- 9/10Windham High SchoolGrades: 9-12Distance: 0.4 mi
Schools provided by the listing agent
- Elementary: Golden Brook Elementary School
- Middle: Windham Middle School
- High: Windham High School
- District: Windham
Source: PrimeMLS. This data may not be complete. We recommend contacting the local school district to confirm school assignments for this home.
Get a cash offer in 3 minutes
Find out how much your home could sell for in as little as 3 minutes with a no-obligation cash offer.
Estimated market value$1,171,600
Get a cash offer in 3 minutes
Find out how much your home could sell for in as little as 3 minutes with a no-obligation cash offer.
Estimated market value
$1,171,600
