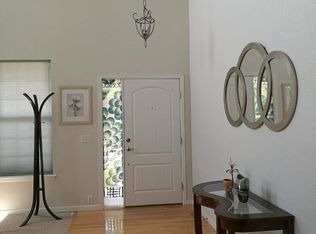Welcome to this modern contemporary corner lot home in Morgan Hill, Erie, Colorado! This stunning 6-bedroom, 4-bathroom home is a perfect blend of style and comfort. The interior boasts a mix of carpet and wood laminate flooring, creating a warm and inviting atmosphere. The kitchen is a chef's dream with a gas stove and refrigerator. The home also features a mud room, a large walk-in closet, and a finished basement, providing ample storage and room for activity/workout room. The exterior of the home is just as impressive with a large fenced yard, an outside fire pit, and a covered patio, perfect for entertaining or simply enjoying the outdoors. Owner provides lawn mowing 2x per month. The home also comes with a 3-car tandem attached garage and exterior lighting, adding convenience and security. This home is also a smart home, equipped with Wi-Fi activated features allowing you to control your home's environment with ease. Additionally, the home is pet-friendly and comes with a washer and dryer, making it a truly complete package. Community pool and parks within walking distance. Experience the best of Erie, Colorado living in this beautiful home in Morgan Hill Estates.
Lease Term: 12 months
Pet Policy: 2 Pets maximum
Pet Deposit: Pet deposit $300 and pet rent $35/month
One-time $250.00 non-refundable administrative fee
No Smoking
Leases will begin on the advertised availability date. Accommodated lease start dates may be requested and considered on a case-by-case basis.
House for rent
$4,395/mo
49 Marlowe Dr, Erie, CO 80516
6beds
4,053sqft
Price may not include required fees and charges.
Single family residence
Available now
Cats, dogs OK
-- A/C
-- Laundry
Attached garage parking
-- Heating
What's special
Large fenced yardFinished basementCorner lotOutside fire pitMud roomGas stoveCovered patio
- 15 days
- on Zillow |
- -- |
- -- |
Travel times
Looking to buy when your lease ends?
See how you can grow your down payment with up to a 6% match & 4.15% APY.
Facts & features
Interior
Bedrooms & bathrooms
- Bedrooms: 6
- Bathrooms: 4
- Full bathrooms: 4
Rooms
- Room types: Mud Room
Appliances
- Included: Stove
Features
- Walk In Closet, Walk-In Closet(s)
- Flooring: Carpet, Wood
- Has basement: Yes
Interior area
- Total interior livable area: 4,053 sqft
Property
Parking
- Parking features: Attached
- Has attached garage: Yes
- Details: Contact manager
Features
- Patio & porch: Patio, Porch
- Exterior features: AUTOMATIC EXTERIOR CUSTOM LIGHTING, Flooring: Wood, Lawn, OUTSIDE FIRE PIT, STAINLESS STEEL REFIGERATOR, TWO REFRIGERATORS, WASHER/DYER INCLUDED, WIFI ACTIVATED SMART HOME, WIFI THERMOSTATS, Walk In Closet
- Fencing: Fenced Yard
Details
- Parcel number: 146707111006
Construction
Type & style
- Home type: SingleFamily
- Property subtype: Single Family Residence
Community & HOA
Location
- Region: Erie
Financial & listing details
- Lease term: Contact For Details
Price history
| Date | Event | Price |
|---|---|---|
| 8/9/2025 | Listed for rent | $4,395$1/sqft |
Source: Zillow Rentals | ||
| 6/28/2021 | Sold | $629,183$155/sqft |
Source: Public Record | ||
![[object Object]](https://photos.zillowstatic.com/fp/1d473ca4a6c791a8dae559de08b769b6-p_i.jpg)
