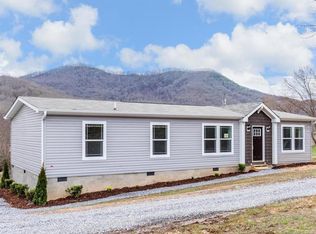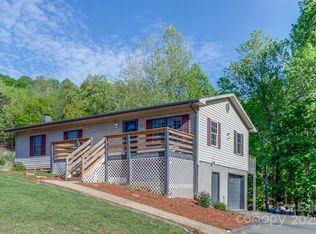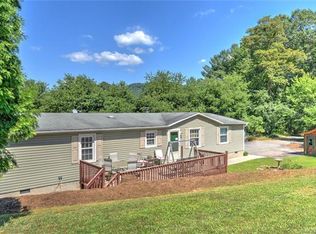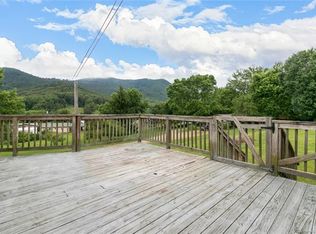Closed
$425,000
49 McIntosh Ln, Candler, NC 28715
3beds
1,323sqft
Single Family Residence
Built in 1978
1.13 Acres Lot
$404,200 Zestimate®
$321/sqft
$2,189 Estimated rent
Home value
$404,200
$364,000 - $449,000
$2,189/mo
Zestimate® history
Loading...
Owner options
Explore your selling options
What's special
Tucked in a peaceful mountain cove, this one-level rancher with detached workshop/garage boasts a view of Bent Creek Experimental Forest, and the trailhead is only one mile away! This well-loved home includes 3BRs, 2BAs, a wood-burning stove, and a kitchen with lots of storage and counter space. All appliances are included! Updates include septic, water filtration, flooring, crawlspace encapsulation, and more. Please see the attached list. The attached one-car garage has been sealed, heated, and mostly finished (288 sq ft not included in house total); it is currently being used as a family room/office. Grow your own veggies right out the back door in the sunny gardening beds. Fruit trees are already on the property. The detached garage in the side yard is perfect for your workshop or for storing your vehicle, boat, bikes, etc. A country setting on a dead-end road with easy access to town. This is a sweet spot! Schedule your showing for 49 McIntosh Lane today.
Zillow last checked: 8 hours ago
Listing updated: July 24, 2024 at 02:53pm
Listing Provided by:
Michelle Day michelle@sarver-realty.com,
Sarver Realty Group, LLC
Bought with:
Breanne Flowers
EXP Realty LLC Ballantyne
Source: Canopy MLS as distributed by MLS GRID,MLS#: 4151080
Facts & features
Interior
Bedrooms & bathrooms
- Bedrooms: 3
- Bathrooms: 2
- Full bathrooms: 2
- Main level bedrooms: 3
Primary bedroom
- Level: Main
Bedroom s
- Level: Main
Bedroom s
- Level: Main
Bathroom full
- Level: Main
Bathroom full
- Level: Main
Dining area
- Level: Main
Kitchen
- Level: Main
Laundry
- Level: Main
Living room
- Level: Main
Office
- Level: Main
Heating
- Baseboard
Cooling
- Ceiling Fan(s), Window Unit(s)
Appliances
- Included: Dishwasher, Electric Cooktop, Microwave, Refrigerator, Wall Oven, Washer/Dryer
- Laundry: Mud Room, Main Level
Features
- Has basement: No
- Fireplace features: Wood Burning Stove
Interior area
- Total structure area: 1,323
- Total interior livable area: 1,323 sqft
- Finished area above ground: 1,323
- Finished area below ground: 0
Property
Parking
- Total spaces: 1
- Parking features: Circular Driveway, Attached Garage, Detached Garage, Parking Space(s), Garage on Main Level
- Attached garage spaces: 1
- Has uncovered spaces: Yes
Features
- Levels: One
- Stories: 1
Lot
- Size: 1.13 Acres
- Features: Views
Details
- Additional structures: Auto Shop, Workshop
- Parcel number: 961611601100000
- Zoning: OU
- Special conditions: Standard
Construction
Type & style
- Home type: SingleFamily
- Architectural style: Ranch
- Property subtype: Single Family Residence
Materials
- Brick Partial
- Foundation: Crawl Space
- Roof: Shingle
Condition
- New construction: No
- Year built: 1978
Utilities & green energy
- Sewer: Septic Installed
- Water: Well
Community & neighborhood
Location
- Region: Candler
- Subdivision: None
Other
Other facts
- Listing terms: Cash,Conventional
- Road surface type: Dirt, Gravel, Paved
Price history
| Date | Event | Price |
|---|---|---|
| 7/24/2024 | Sold | $425,000$321/sqft |
Source: | ||
| 6/14/2024 | Listed for sale | $425,000+112.5%$321/sqft |
Source: | ||
| 7/18/2017 | Sold | $200,000-4.7%$151/sqft |
Source: | ||
| 5/20/2017 | Pending sale | $209,900$159/sqft |
Source: Asheville #3281633 | ||
| 5/15/2017 | Listed for sale | $209,900$159/sqft |
Source: Keller Williams Professionals #3281633 | ||
Public tax history
| Year | Property taxes | Tax assessment |
|---|---|---|
| 2024 | $1,417 +3.2% | $222,200 |
| 2023 | $1,373 +4.2% | $222,200 |
| 2022 | $1,318 | $222,200 |
Find assessor info on the county website
Neighborhood: 28715
Nearby schools
GreatSchools rating
- 5/10Hominy Valley ElementaryGrades: K-4Distance: 1.6 mi
- 6/10Enka MiddleGrades: 7-8Distance: 2.8 mi
- 6/10Enka HighGrades: 9-12Distance: 1.4 mi
Get a cash offer in 3 minutes
Find out how much your home could sell for in as little as 3 minutes with a no-obligation cash offer.
Estimated market value
$404,200
Get a cash offer in 3 minutes
Find out how much your home could sell for in as little as 3 minutes with a no-obligation cash offer.
Estimated market value
$404,200



