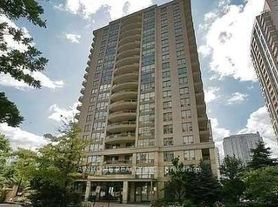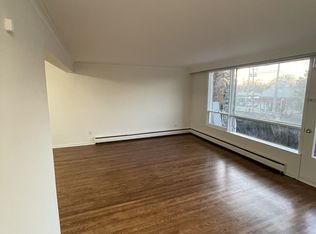Location! 200m to Yonge St, 100m to Mckee PS. Steps to Metro store, TTC Subway, Restaurants. McKee Public School, Earl Haig Secondary. Bright and new renovated main floor house. Separate kitchen area, An Updated Gourmet Kitchen With Quartz Countertops, And Eat-In Area Overlooking Private. Large backyard ideal for summer gatherings and celebrations. Hardwood and ceramic floors throughout. Back yard for Ground Unit Tenants exclusive using only. 1 garage parking + 2 driveway parking. Ground Unit Tenants pay 3/4 Utility Bill, as water, gas, hydro. List Agent will do Credit Check by himself. Landlord will do Lawn mow and driveway snow remove.
House for rent
C$3,600/mo
49 McKee Ave, Toronto, ON M2N 4C1
3beds
Price may not include required fees and charges.
Singlefamily
Available now
-- Pets
Air conditioner, central air
Ensuite laundry
3 Parking spaces parking
Natural gas, forced air
What's special
Updated gourmet kitchenQuartz countertopsEat-in areaLarge backyardHardwood and ceramic floors
- 13 days |
- -- |
- -- |
Travel times
Looking to buy when your lease ends?
Consider a first-time homebuyer savings account designed to grow your down payment with up to a 6% match & a competitive APY.
Facts & features
Interior
Bedrooms & bathrooms
- Bedrooms: 3
- Bathrooms: 1
- Full bathrooms: 1
Heating
- Natural Gas, Forced Air
Cooling
- Air Conditioner, Central Air
Appliances
- Laundry: Ensuite
Features
- Has basement: Yes
Property
Parking
- Total spaces: 3
- Details: Contact manager
Features
- Exterior features: Contact manager
Details
- Parcel number: 100820010
Construction
Type & style
- Home type: SingleFamily
- Property subtype: SingleFamily
Materials
- Roof: Asphalt
Community & HOA
Location
- Region: Toronto
Financial & listing details
- Lease term: Contact For Details
Price history
Price history is unavailable.

