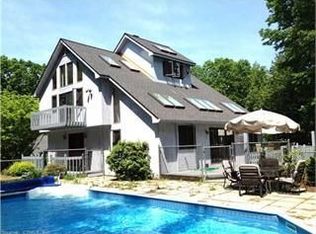Check out this move in ready ranch on Mirtl Rd sitting on over an acre of land. When you walk in through the front door, you will see the spacious living room with pellet stove and hardwood floors. From there the house flows nicely into the dining room with an open concept. Off of the dining room is a beautifully updated kitchen with granite countertops and stainless appliances. An added bonus is the deck off of the dining room, perfect for grilling and entertaining. Down the hall is 3 bedrooms and the full bathroom which also boasts a recent remodel. The partially finished basement adds plenty of extra living space and includes a wood burning stove and sliders out to the back yard. The following big ticket items were completed in 2010: roof, entry and storm doors, vinyl windows, 100 amp service and hard wired fire alarm as well as the well pump in 2015.
This property is off market, which means it's not currently listed for sale or rent on Zillow. This may be different from what's available on other websites or public sources.

