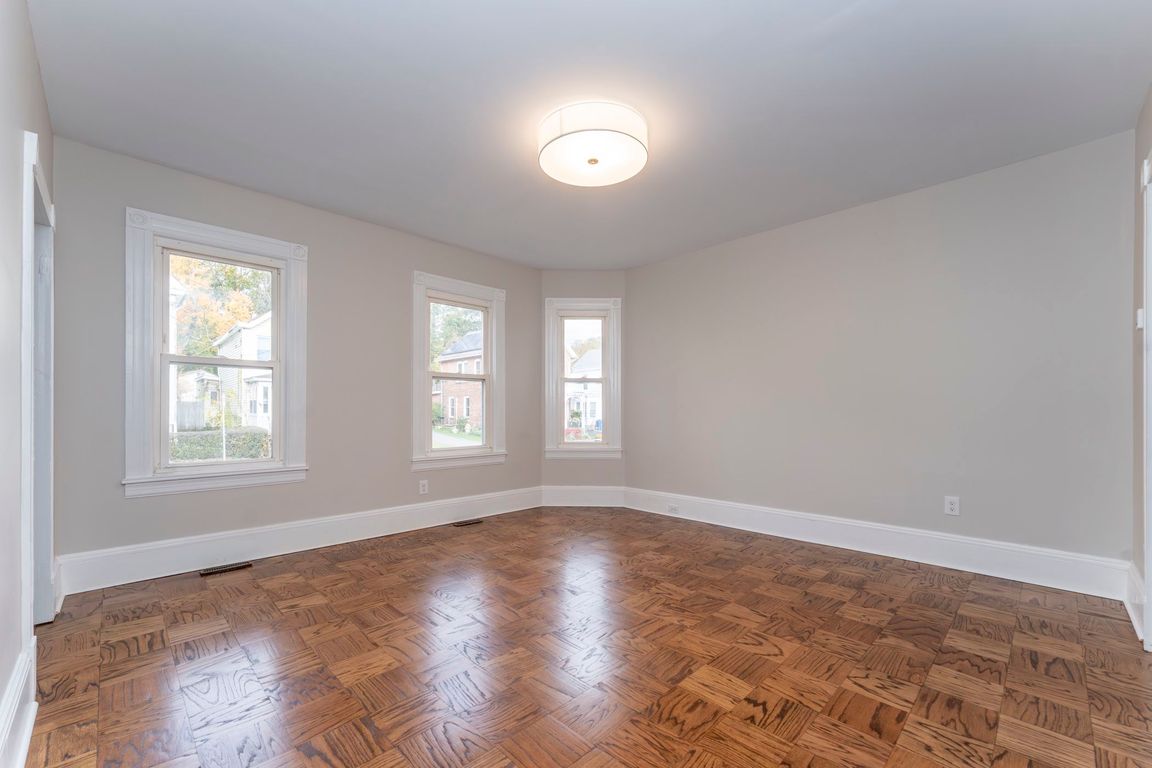Open: Sat 12pm-2pm

Active
$469,000
3beds
1,545sqft
49 Montrepose Avenue, Kingston, NY 12401
3beds
1,545sqft
Single family residence
Built in 1898
4,791 sqft
1 Garage space
$304 price/sqft
What's special
New patioGenerously sized bedroomsCarpeted upstairsTall ceilingsWalk in closetDouble vanity sinksDeep tub
It is the Montrepose neighborhood, where everyone knows your name. They ask you how you're doing, the dogs play together, it feels nice! 49 Montrepose, A Farmhouse built in 1898 Welcomes you! The Living Room has large windows and new wood floors, tall ceilings flowing seamlessly into the Dining room ...
- 1 day |
- 619 |
- 28 |
Source: HVCRMLS,MLS#: 20255486
Travel times
Living Room
Kitchen
Primary Bedroom
Zillow last checked: 8 hours ago
Listing updated: 21 hours ago
Listing by:
Howard Hanna Rand Realty 845-338-5252,
Mary Orapello 845-590-0386
Source: HVCRMLS,MLS#: 20255486
Facts & features
Interior
Bedrooms & bathrooms
- Bedrooms: 3
- Bathrooms: 1
- Full bathrooms: 1
Bedroom
- Description: Cozy, carpeted sanctuary; large walk in closet
- Level: Second
- Area: 145.52
- Dimensions: 11.1 x 13.11
Bedroom
- Description: Perfect guest room/office space
- Level: Second
- Area: 113.97
- Dimensions: 13.1 x 8.7
Bedroom
- Description: Nicely tucked away with plenty of windows
- Level: Second
- Area: 131.6
- Dimensions: 14 x 9.4
Dining room
- Description: You'll be proud to host your dinners here
- Level: First
- Area: 189.8
- Dimensions: 13 x 14.6
Kitchen
- Description: Beautifully redone, new cabinets, new countertop, new tile flooring.
- Level: First
- Area: 166.98
- Dimensions: 13.8 x 12.1
Living room
- Description: Beautifully sun-drenched
- Level: First
- Area: 198.8
- Dimensions: 14 x 14.2
Other
- Description: Three season room out to the fenced backyard and garage
- Level: First
- Area: 222.27
- Dimensions: 23.9 x 9.3
Heating
- Natural Gas
Cooling
- Central Air
Appliances
- Included: Washer/Dryer, Washer, Self Cleaning Oven, Microwave, Gas Water Heater, Free-Standing Gas Oven, Exhaust Fan, ENERGY STAR Qualified Washer, ENERGY STAR Qualified Dishwasher, Electric Water Heater, Dryer, Dishwasher
- Laundry: Electric Dryer Hookup, In Basement
Features
- 3 Seasons Room, Double Vanity, Eat-in Kitchen, Entrance Foyer, Granite Counters, High Ceilings, High Speed Internet, His and Hers Closets, Open Floorplan, Recessed Lighting, Stone Counters, Storage, Walk-In Closet(s)
- Flooring: Ceramic Tile, Hardwood, Luxury Vinyl
- Basement: Full,Unfinished
Interior area
- Total structure area: 1,545
- Total interior livable area: 1,545 sqft
- Finished area above ground: 1,545
- Finished area below ground: 0
Property
Parking
- Total spaces: 1
- Parking features: On Street, Off Street, Driveway
- Garage spaces: 1
- Has uncovered spaces: Yes
Features
- Levels: Two
- Patio & porch: Front Porch, Patio
- Pool features: None
- Fencing: Back Yard,Full
Lot
- Size: 4,791.6 Square Feet
- Features: Landscaped, Level
Details
- Additional structures: None
- Parcel number: 080005604200020070000000
- Zoning: T3N-T3
- Other equipment: None
Construction
Type & style
- Home type: SingleFamily
- Architectural style: Farmhouse
- Property subtype: Single Family Residence
Materials
- Frame
- Foundation: Stone
- Roof: Asphalt
Condition
- New construction: No
- Year built: 1898
Utilities & green energy
- Electric: 100 Amp Service
- Water: Public
- Utilities for property: Cable Available, Electricity Available, Electricity Connected, Natural Gas Available, Natural Gas Connected, Sewer Available, Sewer Connected, Water Available, Water Connected
Community & HOA
Community
- Features: None
Location
- Region: Kingston
Financial & listing details
- Price per square foot: $304/sqft
- Tax assessed value: $175,000
- Annual tax amount: $7,185
- Date on market: 11/4/2025
- Electric utility on property: Yes
- Road surface type: Asphalt