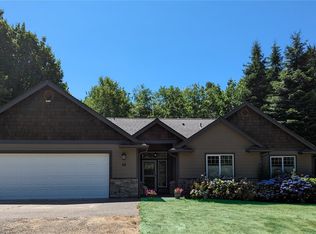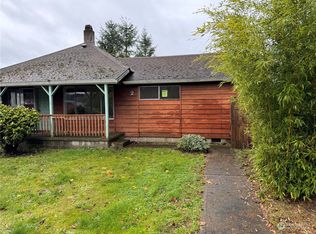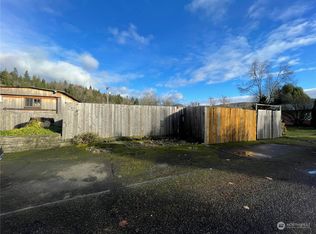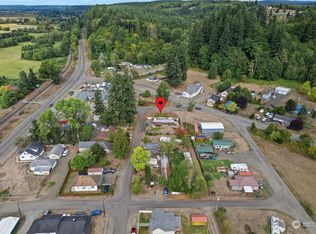Sold
Listed by:
Christopher Pierog,
Spivey Realty Group, LLC
Bought with: Van Dorm Realty, Inc
$474,000
49 Mox Chehalis Road, Elma, WA 98541
4beds
1,662sqft
Manufactured On Land
Built in 1994
5.97 Acres Lot
$466,600 Zestimate®
$285/sqft
$2,025 Estimated rent
Home value
$466,600
$364,000 - $602,000
$2,025/mo
Zestimate® history
Loading...
Owner options
Explore your selling options
What's special
Tucked away on 5.9 private acres, this fully remodeled 4-bedroom, 2-bathroom home is cosy with the perfect upgrades! Inside, enjoy 1,662 sq ft of comfort with stainless steel appliances, luxury vinyl plank flooring, fresh paint, a cozy wood stove, and a spa-style bath with a free-standing tub. Outside, relax on the front and back covered porches or explore your own piece of paradise, complete with a brand-new two-car shop, chicken coop, swing area, fire pit, and a quaint bridge crossing a creek. The partially fenced land offers open fields and space for animals, making it ideal for a homestead or small farm. This secluded property is your peaceful escape to nature! New roof in 2025 and septic has been inspected. $5,000 seller credit!
Zillow last checked: 8 hours ago
Listing updated: October 11, 2025 at 04:03am
Listed by:
Christopher Pierog,
Spivey Realty Group, LLC
Bought with:
Torie Shin, 21022415
Van Dorm Realty, Inc
Source: NWMLS,MLS#: 2387552
Facts & features
Interior
Bedrooms & bathrooms
- Bedrooms: 4
- Bathrooms: 2
- Full bathrooms: 2
- Main level bathrooms: 2
- Main level bedrooms: 4
Primary bedroom
- Level: Main
Bedroom
- Level: Main
Bedroom
- Level: Main
Bedroom
- Level: Main
Bathroom full
- Level: Main
Bathroom full
- Level: Main
Dining room
- Level: Main
Entry hall
- Level: Main
Kitchen without eating space
- Level: Main
Living room
- Level: Main
Utility room
- Level: Main
Heating
- Fireplace, Forced Air, Stove/Free Standing, Electric
Cooling
- None
Appliances
- Included: Dishwasher(s), Refrigerator(s), Stove(s)/Range(s)
Features
- Bath Off Primary, Ceiling Fan(s), Dining Room
- Flooring: Vinyl Plank
- Windows: Double Pane/Storm Window
- Basement: None
- Number of fireplaces: 1
- Fireplace features: Wood Burning, Main Level: 1, Fireplace
Interior area
- Total structure area: 1,662
- Total interior livable area: 1,662 sqft
Property
Parking
- Total spaces: 2
- Parking features: Driveway, Detached Garage, Off Street, RV Parking
- Garage spaces: 2
Features
- Levels: One
- Stories: 1
- Entry location: Main
- Patio & porch: Bath Off Primary, Ceiling Fan(s), Double Pane/Storm Window, Dining Room, Fireplace, Vaulted Ceiling(s)
- Has view: Yes
- View description: Territorial
- Waterfront features: Creek
Lot
- Size: 5.97 Acres
- Features: Cable TV, Deck, Fenced-Partially, High Speed Internet, Outbuildings, RV Parking, Shop
- Topography: Level,Sloped
- Residential vegetation: Pasture, Wooded
Details
- Parcel number: 772501600001
- Special conditions: Standard
Construction
Type & style
- Home type: MobileManufactured
- Property subtype: Manufactured On Land
Materials
- Cement Planked, Cement Plank
- Foundation: Block
- Roof: Composition
Condition
- Updated/Remodeled
- Year built: 1994
Utilities & green energy
- Electric: Company: PUD
- Sewer: Septic Tank, Company: Septic
- Water: Shared Well, Company: Malone Water System
Community & neighborhood
Location
- Region: Mccleary
- Subdivision: Elma
Other
Other facts
- Body type: Double Wide
- Listing terms: Cash Out,Conventional,FHA,USDA Loan,VA Loan
- Cumulative days on market: 47 days
Price history
| Date | Event | Price |
|---|---|---|
| 9/10/2025 | Sold | $474,000$285/sqft |
Source: | ||
| 7/24/2025 | Pending sale | $474,000$285/sqft |
Source: | ||
| 7/5/2025 | Price change | $474,000-2.1%$285/sqft |
Source: | ||
| 6/17/2025 | Price change | $484,000-3%$291/sqft |
Source: | ||
| 6/6/2025 | Listed for sale | $499,000+126.8%$300/sqft |
Source: | ||
Public tax history
| Year | Property taxes | Tax assessment |
|---|---|---|
| 2024 | $2,468 -4.2% | $272,530 |
| 2023 | $2,577 +4.6% | $272,530 |
| 2022 | $2,463 +5.1% | $272,530 +23% |
Find assessor info on the county website
Neighborhood: Malone
Nearby schools
GreatSchools rating
- 7/10Elma Elementary SchoolGrades: PK-5Distance: 6 mi
- 6/10Elma Middle SchoolGrades: 6-8Distance: 5 mi
- 7/10Elma High SchoolGrades: 9-12Distance: 5.1 mi



