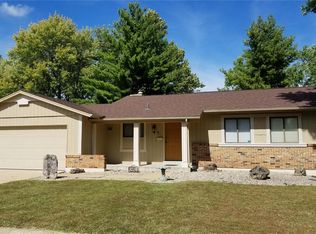Welcome to this affordable oasis with style and upgrades galore! This well cared for, newly painted, ranch style home features 3 spacious bedrooms and 3 full bathrooms. The wide open main floor features a large living room, an eat-in kitchen, with loads of natural light complete with granite countertops and hardwood flooring! The spotless kitchen also leads out to the deck that overlooks the HUGE PRIVATE BACKYARD. You won't believe how beautiful this lot is, its like living in a park! The lower level features an enormous, well organized laundry room, built-in bookcases, a wet-bar, a family room with an awesome brick fireplace and another full bath.The lower level conveniently walks out to the private patio perfect for entertaining. The front of the home has new landscaping and the picture perfect entrance complete with a charming front porch. You truly have to see this home-the value is exceptional! Walk to multiple parks, Rockwood Schools.
This property is off market, which means it's not currently listed for sale or rent on Zillow. This may be different from what's available on other websites or public sources.
