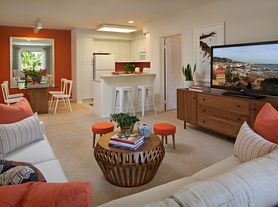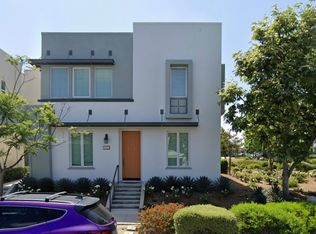Situated in a clean, well-maintained community, this residence enjoys a private setting along a walkway lined with neighboring homes and lush greenery, creating the feel of a quiet corridor leading to the entrance. Inside, newly replaced wood flooring extends throughout the main level, complementing the home's bright and inviting atmosphere.
The main living area opens into a connected living, dining, and kitchen space, each section subtly defined by graceful archways. The dining area, centered beneath an elegant chandelier, sits between the living area and the well-appointed kitchen featuring white cabinetry, granite countertops, and a spacious pantry. Sliding glass doors off the dining area open to a paved patio, ideal for outdoor lounging or dining. Additional highlights on the first level include direct garage access, where the laundry area and added storage space are located.
Upstairs, a full bathroom serves two secondary bedrooms with closet space, along with an additional hallway storage closet. The primary suite offers a large closet and an ensuite bathroom complete with a soaking tub and glass-enclosed shower.
Equipped with solar panels, this home combines modern efficiency with comfort and thoughtful design. Conveniently located near the Marketplace Shopping Center and assigned to excellent schools, it offers an ideal blend of lifestyle, location, and livability in the heart of Irvine.
Condo for rent
$4,500/mo
49 Night Bloom, Irvine, CA 92602
4beds
1,750sqft
Price may not include required fees and charges.
Condo
Available now
Central air, ceiling fan
In garage laundry
2 Attached garage spaces parking
Forced air
What's special
Private settingEnsuite bathroomGraceful archwaysPrimary suiteWhite cabinetryElegant chandelierGlass-enclosed shower
- 8 days |
- -- |
- -- |
Travel times
Looking to buy when your lease ends?
Consider a first-time homebuyer savings account designed to grow your down payment with up to a 6% match & a competitive APY.
Open house
Facts & features
Interior
Bedrooms & bathrooms
- Bedrooms: 4
- Bathrooms: 3
- Full bathrooms: 2
- 1/2 bathrooms: 1
Rooms
- Room types: Dining Room, Pantry
Heating
- Forced Air
Cooling
- Central Air, Ceiling Fan
Appliances
- Included: Dishwasher, Microwave, Refrigerator
- Laundry: In Garage, In Unit
Features
- Breakfast Bar, Ceiling Fan(s), Crown Molding, Eat-in Kitchen, Granite Counters, Pantry, Recessed Lighting, Separate/Formal Dining Room, Storage, Walk-In Closet(s), Walk-In Pantry
- Flooring: Laminate, Wood
Interior area
- Total interior livable area: 1,750 sqft
Property
Parking
- Total spaces: 2
- Parking features: Attached, Garage, Covered
- Has attached garage: Yes
- Details: Contact manager
Features
- Stories: 2
- Exterior features: Contact manager
- Has spa: Yes
- Spa features: Hottub Spa
- Has view: Yes
- View description: Contact manager
Details
- Parcel number: 93443129
Construction
Type & style
- Home type: Condo
- Property subtype: Condo
Condition
- Year built: 2005
Utilities & green energy
- Utilities for property: Garbage
Community & HOA
Location
- Region: Irvine
Financial & listing details
- Lease term: 12 Months
Price history
| Date | Event | Price |
|---|---|---|
| 11/13/2025 | Listed for rent | $4,500$3/sqft |
Source: CRMLS #OC25259024 | ||
| 12/31/2013 | Sold | $711,000-1.2%$406/sqft |
Source: Public Record | ||
| 11/14/2013 | Price change | $719,900-1.4%$411/sqft |
Source: Realty ONE Group #OC13208595 | ||
| 10/13/2013 | Listed for sale | $729,900+11.9%$417/sqft |
Source: Realty ONE Group #OC13208595 | ||
| 11/30/2005 | Sold | $652,000$373/sqft |
Source: Public Record | ||

